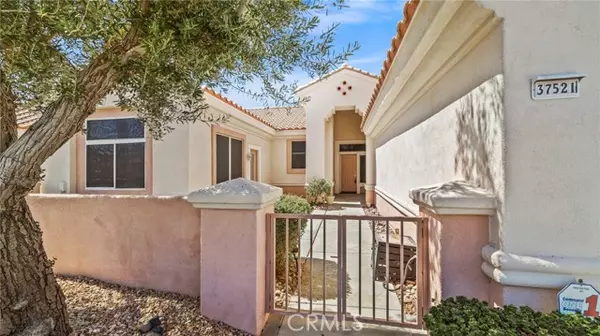
3 Beds
2 Baths
1,902 SqFt
3 Beds
2 Baths
1,902 SqFt
Key Details
Property Type Single Family Home
Listing Status Active
Purchase Type For Sale
Square Footage 1,902 sqft
Price per Sqft $262
Subdivision Sun City
MLS Listing ID IG-24192154
Bedrooms 3
Full Baths 1
Three Quarter Bath 1
HOA Fees $390/mo
Year Built 1998
Lot Size 6,098 Sqft
Property Description
Location
State CA
County Riverside
Interior
Interior Features Built-In Features, Ceiling Fan(s), Corian Counters, Open Floorplan, Pantry, Recessed Lighting, Kitchen Island, Kitchen Open to Family Room
Heating Central
Cooling Central Air, Wall/Window Unit(s)
Flooring Carpet, Tile
Fireplaces Type None
Inclusions Refrigerator, firepit, washer and dryer.
Laundry Dryer Included, Gas & Electric Dryer Hookup, Gas Dryer Hookup, Individual Room, Inside, Washer Hookup, Washer Included
Exterior
Exterior Feature Awning(s)
Garage Concrete, Direct Garage Access, Driveway
Garage Spaces 2.0
Pool Association
Community Features Biking, Curbs, Dog Park, Golf, Hiking, Mountainous, Preserve/Public Land, Sidewalks, Storm Drains, Street Lights
Utilities Available Sewer Connected, Water Connected, Cable Available, Electricity Connected, Phone Available, Phone Connected
View Y/N Yes
View Mountain(s)
Building
Lot Description Sprinklers, Desert Back, Desert Front, Front Yard, Landscaped, Level with Street, Rocks, Sprinkler System, Sprinklers Drip System, Sprinklers In Front, Sprinklers In Rear, Sprinklers Timer, 0-1 Unit/Acre, Back Yard
Sewer Public Sewer
GET MORE INFORMATION

Partner | Lic# DRE 01724424





