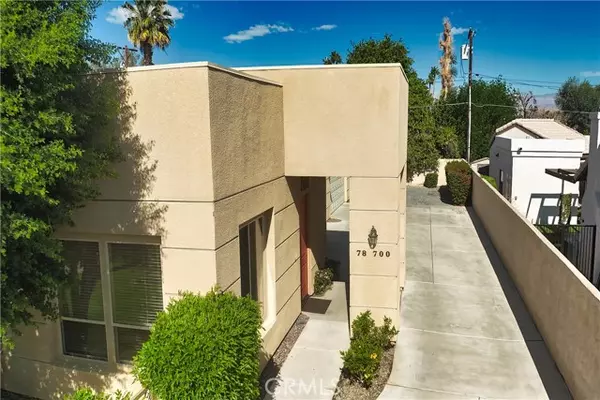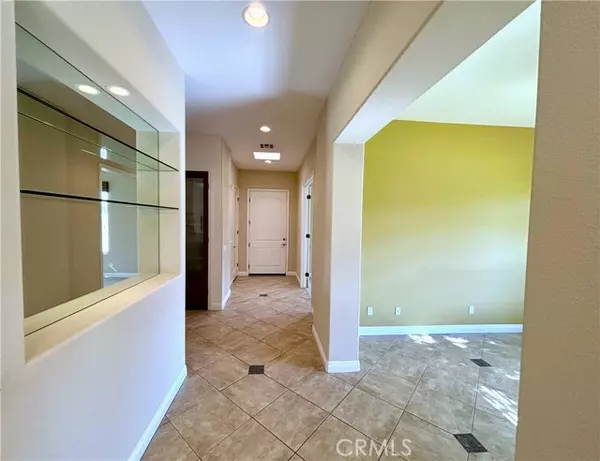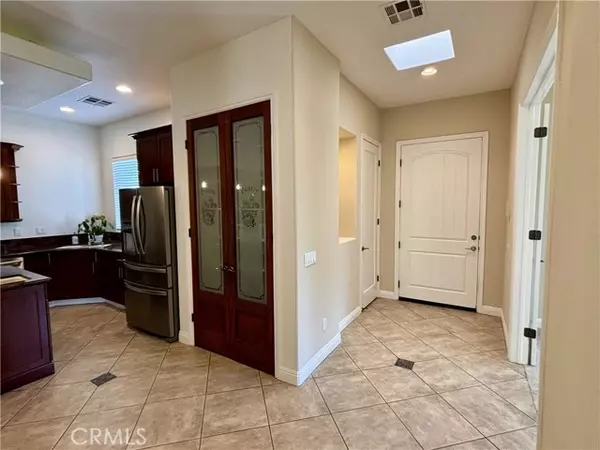
3 Beds
4 Baths
2,802 SqFt
3 Beds
4 Baths
2,802 SqFt
Key Details
Property Type Single Family Home
Listing Status Active
Purchase Type For Sale
Square Footage 2,802 sqft
Price per Sqft $381
Subdivision Desert Club Estates
MLS Listing ID PI-24220521
Style Modern
Bedrooms 3
Full Baths 2
Half Baths 1
Three Quarter Bath 1
Year Built 2004
Lot Size 0.280 Acres
Property Description
Location
State CA
County Riverside
Zoning R1
Interior
Interior Features Built-In Features, Granite Counters, High Ceilings, Open Floorplan, Recessed Lighting, Wired for Sound, Kitchen Island, Utility Sink
Heating Zoned, Central
Cooling Central Air, Dual, Zoned
Flooring Carpet, Tile
Fireplaces Type Gas, Living Room, Master Bedroom
Laundry Gas Dryer Hookup, Individual Room, Washer Hookup
Exterior
Garage Auto Driveway Gate, Concrete, Controlled Entrance, Driveway
Garage Spaces 3.0
Pool Private, Gas Heat, Gunite, Heated, In Ground
Community Features Suburban
Utilities Available Sewer Connected, Water Connected, Cable Available, Electricity Connected, Natural Gas Connected, Phone Available
View Y/N Yes
View Mountain(s), Panoramic
Building
Lot Description Sprinklers, Front Yard, Landscaped, Lawn, Level, Lot 10000-19999 Sqft, Rectangular Lot, Sprinkler System, Sprinklers Drip System, Sprinklers In Front, Sprinklers In Rear, Sprinklers Timer, Back Yard
Sewer Public Sewer, Sewer Paid
Schools
Elementary Schools Truman
Middle Schools La Quinta
High Schools La Quinta
GET MORE INFORMATION

Partner | Lic# DRE 01724424






