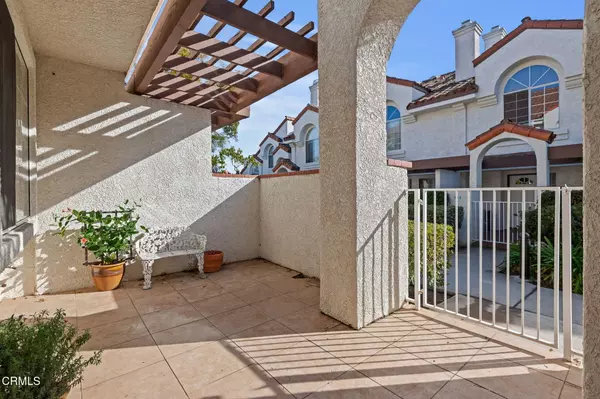
3 Beds
3 Baths
1,657 SqFt
3 Beds
3 Baths
1,657 SqFt
Key Details
Property Type Single Family Home
Listing Status Active
Purchase Type For Sale
Square Footage 1,657 sqft
Price per Sqft $445
Subdivision Palm Colony - 3694
MLS Listing ID V1-26846
Style Spanish
Bedrooms 3
Full Baths 2
Half Baths 1
HOA Fees $465/mo
Year Built 1999
Lot Size 1,657 Sqft
Property Description
The **main level** features an upgraded kitchen, equipped with **premium cabinetry, sleek countertops**, and **stainless-steel appliances**, making it ideal for both everyday living and entertaining. A cozy **dining area** adjoins the kitchen, and the **family room** is centered around a charming **gas and wood burning fireplace**, perfect for those cooler evenings. The main floor also provides the convenience of a half bath and direct access to a **spacious two-car garage**.
Upstairs, you will find **three expansive bedrooms**, including the **primary suite** with soaring ceilings and a private en-suite bathroom. The bathroom features luxurious amenities, including a **soaking tub**, **separate shower**, and **dual vanities**. The secondary full bathroom, conveniently located upstairs, also includes **double sinks** and a **tub/shower combo**. A dedicated **laundry area** with **washer and dryer** included is another added bonus for ultimate convenience.
Step outside to the **private, enclosed patio** at the front entryway—a tranquil spot perfect for morning coffee or unwinding after a long day.
Residents of this pristine, well-maintained community enjoy a variety of **world-class amenities**, all cared for by the HOA. These include lush, resort-style landscaping, a **sparkling pool**, an **in-ground hot tub**, a **fitness center**, a **clubhouse**, a **racquet room**, and an **enclosed RV parking area**. Additional amenities include **community BBQs**, ample guest parking, and more.
The **Palm Colony Community** is ideally located, with easy access to the **101 Freeway**, **Camarillo Airport**, and **Camarillo Premium Outlets**. It's also a short walk to nearby elementary schools, restaurants, cafes, grocery stores, banks, and more.
This home offers the best of both **luxury** and **convenience**, making it the perfect place to live, work, and play.
Location
State CA
County Ventura
Interior
Interior Features Granite Counters, High Ceilings, Storage, Kitchen Open to Family Room
Heating Central
Cooling Central Air
Flooring Carpet, Laminate, Tile
Fireplaces Type Living Room, Master Bedroom
Inclusions Refrigerator, stove, dishwasher, washer and dryer
Laundry Dryer Included, Gas Dryer Hookup, Individual Room, Inside, Washer Hookup
Exterior
Garage Asphalt
Garage Spaces 2.0
Pool Association, Community, Fenced, In Ground
Community Features Sidewalks, Street Lights
Utilities Available Sewer Connected, Water Connected, Cable Connected, Natural Gas Available, Natural Gas Connected
View Y/N No
View None
Building
Lot Description Sprinklers, Greenbelt
Sewer Public Sewer
GET MORE INFORMATION

Partner | Lic# DRE 01724424






