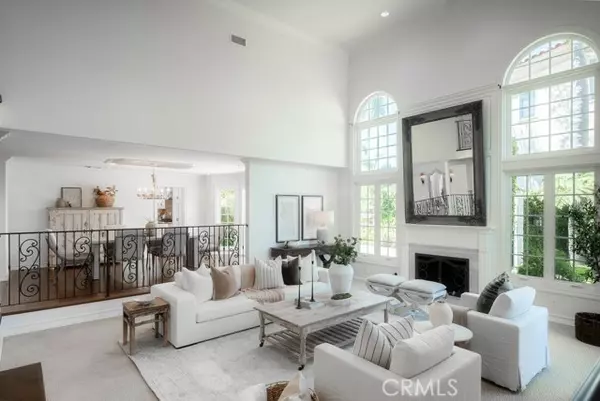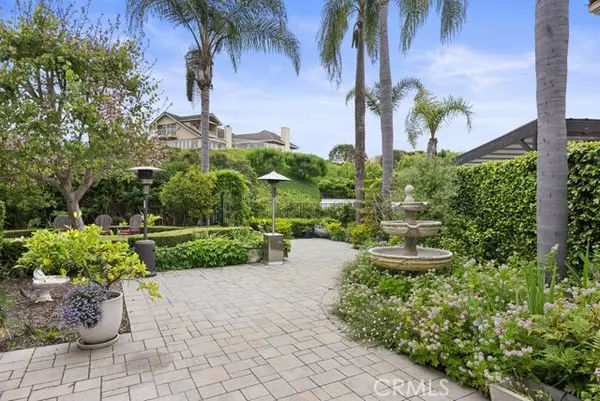
4 Beds
5 Baths
4,643 SqFt
4 Beds
5 Baths
4,643 SqFt
Key Details
Property Type Single Family Home
Listing Status Active
Purchase Type For Sale
Square Footage 4,643 sqft
Price per Sqft $1,162
Subdivision Harbor Hill
MLS Listing ID OC-24120836
Style Traditional
Bedrooms 4
Full Baths 1
Half Baths 1
Three Quarter Bath 3
HOA Fees $260/mo
Year Built 1983
Lot Size 10,503 Sqft
Property Description
Location
State CA
County Orange
Interior
Interior Features Granite Counters, High Ceilings, Open Floorplan, Recessed Lighting, Storage, Sunken Living Room, Two Story Ceilings
Heating Central, Fireplace(s)
Cooling Central Air
Flooring Carpet, Wood
Fireplaces Type Den, Family Room, Living Room, Master Bedroom, Patio
Laundry Individual Room
Exterior
Garage Direct Garage Access, Driveway
Garage Spaces 3.0
Pool None
Community Features Sidewalks, Suburban
View Y/N Yes
View Mountain(s), Trees/Woods
Building
Lot Description Sprinklers, Cul-De-Sac, Landscaped, Sprinklers Drip System, Back Yard
Sewer Public Sewer
GET MORE INFORMATION

Partner | Lic# DRE 01724424






