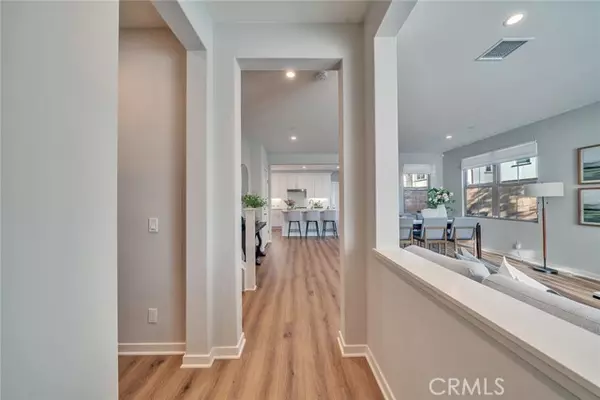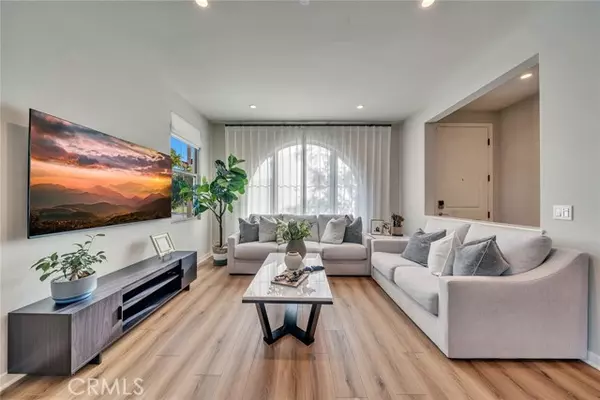REQUEST A TOUR If you would like to see this home without being there in person, select the "Virtual Tour" option and your agent will contact you to discuss available opportunities.
In-PersonVirtual Tour
Listed by Zujie Yan • Golden Orange Realty Inc.
$ 1,718,000
Est. payment | /mo
3 Beds
4 Baths
2,083 SqFt
$ 1,718,000
Est. payment | /mo
3 Beds
4 Baths
2,083 SqFt
Key Details
Property Type Single Family Home
Listing Status Active
Purchase Type For Sale
Square Footage 2,083 sqft
Price per Sqft $824
MLS Listing ID OC-25030935
Bedrooms 3
Full Baths 3
Half Baths 1
HOA Fees $183/mo
Year Built 2024
Lot Size 2,000 Sqft
Property Description
Welcome to 152 Sunnyside, at corner lot, a beautifully upgraded Lapis plan 3 by California Pacific Homes, located in a vibrant and growing community. With a thoughtfully designed open floor plan, this home offers a perfect blend of style, comfort, and convenience. The spacious great room flows seamlessly into the chef's kitchen, featuring modern white cabinetry, elegant quartz countertops, a stylish subway tile backsplash, and a large center island. Sliding doors lead to a private outdoor patio, ideal for dining and entertaining. Upstairs, a versatile loft provides additional space for a home office, playroom, or media area. The secondary bedrooms each have their own in-suite bathrooms, ensuring privacy and functionality. The primary suite includes a large walk-in closet and a beautifully upgraded bathroom. A convenient upstairs laundry room and additional storage complete the second level. The solar system is paid off. Residents enjoy access to resort-style amenities, including pools, spas, sports courts, playgrounds, BBQ areas, and scenic trails. Located in the award-winning Irvine School District, just minutes from shopping, dining, and entertainment. A rare opportunity to own a fully upgraded home in one of Irvine's most desirable communities. Schedule a showing today!
Location
State CA
County Orange
Interior
Interior Features Kitchen Island, Quartz Counters, Walk-In Pantry
Heating Central
Cooling Central Air, Electric
Fireplaces Type None
Inclusions solar system(Paid off)
Laundry Individual Room
Exterior
Garage Spaces 2.0
Pool Association, Fenced, Heated
Community Features Curbs, Park, Sidewalks
View Y/N No
View None
Building
Lot Description Corner Lot
Sewer Public Sewer
Schools
Middle Schools Jeffrey Trail
High Schools Portola
GET MORE INFORMATION
Darren Humphrey
Partner | Lic# DRE 01724424






