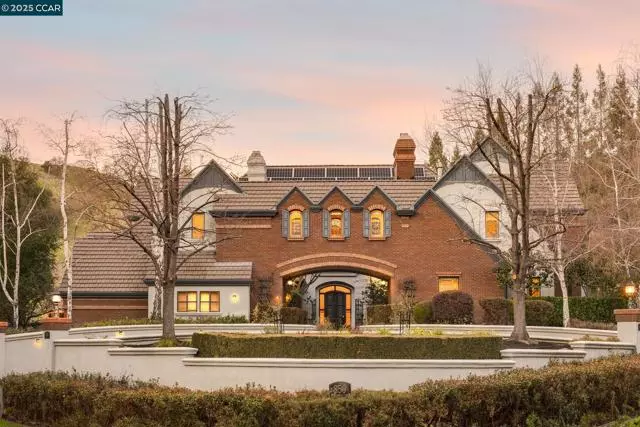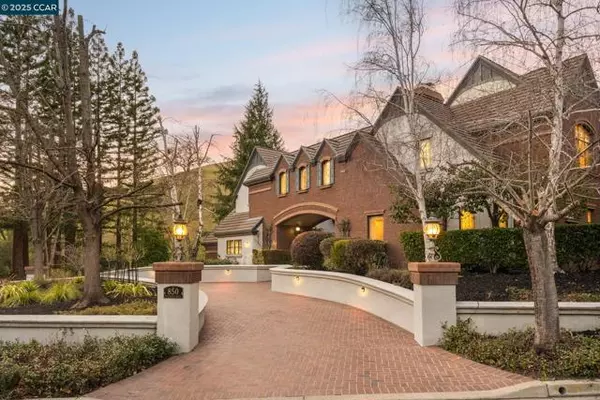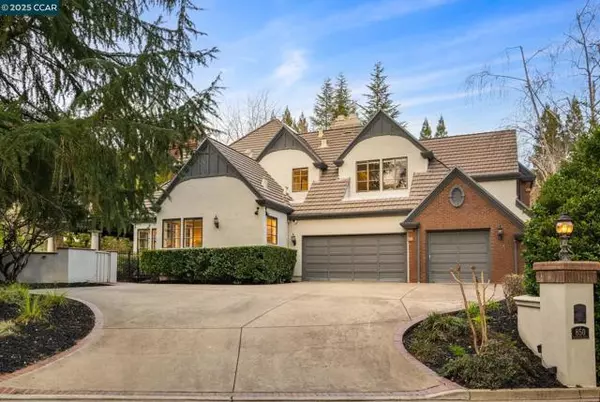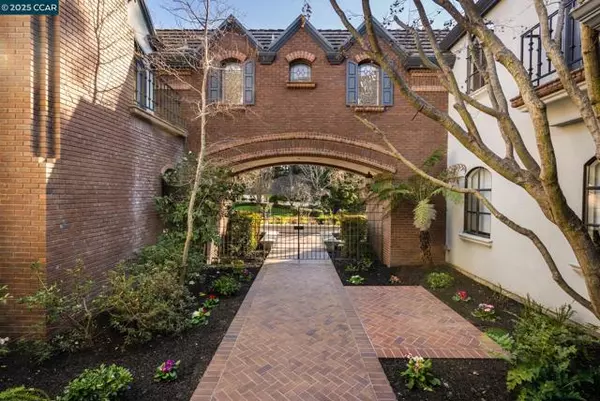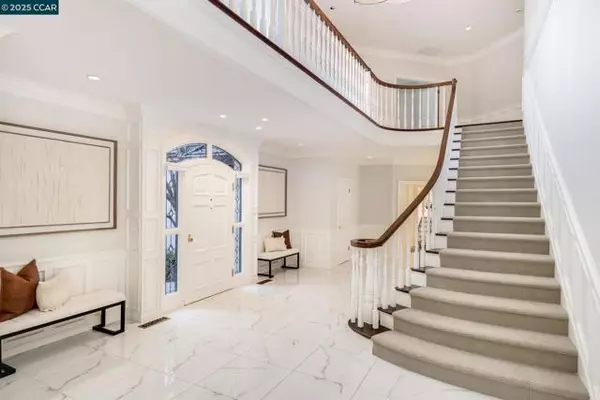5 Beds
7 Baths
6,876 SqFt
5 Beds
7 Baths
6,876 SqFt
Key Details
Property Type Single Family Home
Listing Status Active
Purchase Type For Sale
Square Footage 6,876 sqft
Price per Sqft $683
MLS Listing ID 01-41087249
Style Traditional,Tudor
Bedrooms 5
Full Baths 6
Half Baths 1
HOA Fees $200/mo
Year Built 1988
Lot Size 0.785 Acres
Property Description
Location
State CA
County Contra Costa
Interior
Interior Features Butler's Pantry, Kitchen Island, Remodeled Kitchen
Heating Forced Air
Cooling Central Air
Flooring Carpet, See Remarks
Fireplaces Type Den, Family Room, Living Room, Master Bedroom
Exterior
Garage Spaces 3.0
Pool In Ground
View Y/N Yes
View Hills
Building
Lot Description Sprinklers, Corner Lot, Front Yard, Level with Street, Sprinklers In Front, Sprinklers In Rear, Yard, Back Yard
Sewer Public Sewer
GET MORE INFORMATION
Partner | Lic# DRE 01724424

