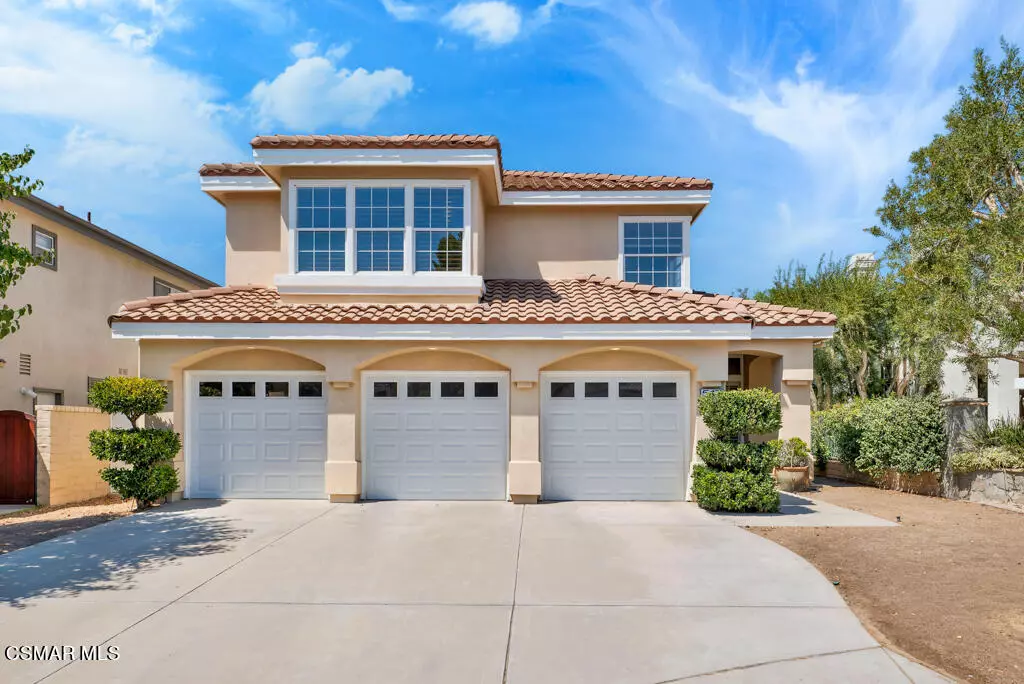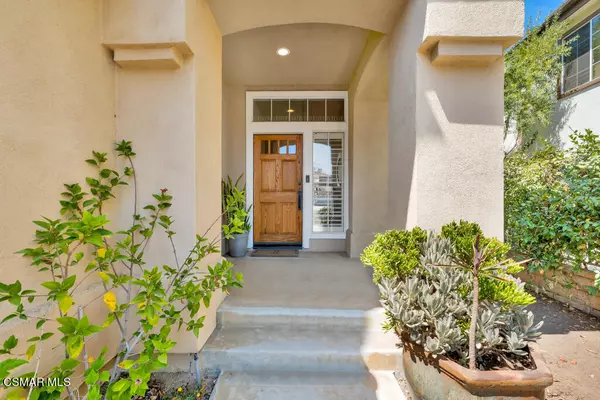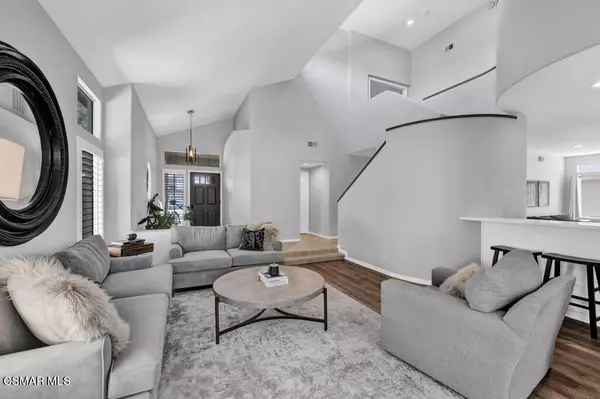$1,250,000
$1,199,000
4.3%For more information regarding the value of a property, please contact us for a free consultation.
4 Beds
4 Baths
3,177 SqFt
SOLD DATE : 10/11/2022
Key Details
Sold Price $1,250,000
Property Type Single Family Home
Listing Status Sold
Purchase Type For Sale
Square Footage 3,177 sqft
Price per Sqft $393
Subdivision Autumn Ridge-377
MLS Listing ID 222004408
Sold Date 10/11/22
Style Contemporary
Bedrooms 4
Full Baths 3
Half Baths 1
HOA Fees $123/mo
Year Built 1990
Lot Size 10,283 Sqft
Property Description
Beautifully remodeled 4 bedroom, 3 1/2 bath plus office. With approximately 3,177 SF of living space in the amazing Wood Ranch community of Autumn Ridge.This home features a newly remodeled gourmet kitchen with white cabinets, gorgeous Quartz counter tops, high end stainless steel appliances, beautiful center island with veggi sink for prepping and entertaining. Kitchen opens to the family room with views of the beautiful pool/spa and hillside. New beverage/coffee bar area with fridge and Quartz counter for morning coffee. Also, new laminate wood flooring has been installed through out the entire upstairs and formal living and dining area. Lots of windows and high ceilings to let in the natural light. New French doors in formal dining room lead out to the private pool and spa. Bedroom downstairs with newly remodeled bath with tiled shower. Upstairs has newly remodeled guest bath with tub/shower, double vanity and Quartz counter top. Office or study hosts custom built in desk with shelves and wood shutters. Master retreat with double sided fireplace, wood shutters and a balcony with beautiful mountain views. Remodeled bath with double vanity, large soaking tub, and separate shower. Also, a large walk in closet with custom built in and plenty of storage. the list goes on. Seller has had the grass in front professionally removed due to drought to leave a clean canvas for new buyers imagination. Close to nearby park and golf course. This home will not disappoint!
Location
State CA
County Ventura
Interior
Interior Features Bar, Built-Ins, Cathedral/Vaulted, High Ceilings (9 Ft+), Open Floor Plan, Recessed Lighting, Turnkey, Pantry, Formal Dining Room, Walk-In Closet(s), Quartz Counters
Heating Fireplace, Forced Air, Natural Gas
Cooling Ceiling Fan(s), Central A/C, Dual
Flooring Laminated, Stone Tile, Wood/Wood Like
Fireplaces Type Raised Hearth, Two Way, Family Room, Wood Burning, Gas, Gas Starter
Laundry Individual Room, Inside, Laundry Area
Exterior
Exterior Feature Balcony
Garage Garage - 3 Doors, Attached
Garage Spaces 3.0
Pool Community Pool, Fenced, Private Pool
Community Features Community Mailbox, Golf Course in Development, Basketball
Utilities Available Cable Connected
View Y/N Yes
View Hills View, Mountain View
Building
Lot Description Fully Fenced, Street Lighting, Street Paved, Near Public Transit, Cul-De-Sac
Story 2
Sewer Public Sewer, In Street
Read Less Info
Want to know what your home might be worth? Contact us for a FREE valuation!

Our team is ready to help you sell your home for the highest possible price ASAP
GET MORE INFORMATION

Partner | Lic# DRE 01724424






