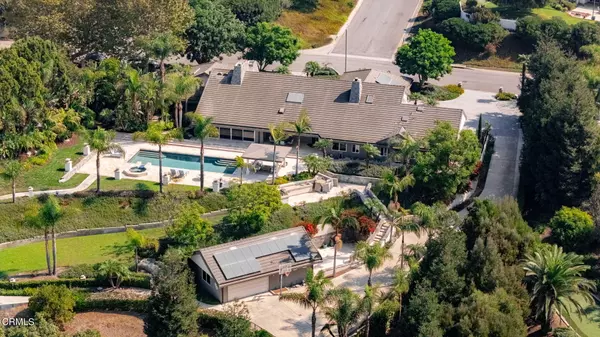$3,356,500
$3,392,000
1.0%For more information regarding the value of a property, please contact us for a free consultation.
5 Beds
5 Baths
5,663 SqFt
SOLD DATE : 11/22/2024
Key Details
Sold Price $3,356,500
Property Type Single Family Home
Listing Status Sold
Purchase Type For Sale
Square Footage 5,663 sqft
Price per Sqft $592
Subdivision The Summit - 3893
MLS Listing ID V1-26909
Sold Date 11/22/24
Bedrooms 5
Full Baths 3
Half Baths 1
Three Quarter Bath 1
HOA Fees $1,500
Year Built 1989
Lot Size 1.760 Acres
Property Description
From the moment you step through the grand front doors, you will immediately sense that you've discovered something truly extraordinary—a rare and exceptional work of art. This exquisite Bob Lee-designed residence, set in the prestigious enclave of The Summit within the coveted Las Posas Estates, is a true architectural gem. Renowned for his ability to create homes that seamlessly blend space with intimacy, Bob Lee's signature style is masterfully realized in every detail of this stunning home.
Known for incorporating design elements that invite the beauty of the outdoors to flow effortlessly into the interior, Lee's homes are celebrated for their distinctive corner windows, sweeping panoramic views, soaring wood ceilings, massive beams, and the use of exquisite Bouquet flagstone—an aesthetic that is carried through to the striking stone fireplaces. This particular home, once Bob Lee's personal residence, embodies the quintessential essence of his vision and is a rare opportunity to experience his work at its finest.
Set on an idyllic prime lot, this remarkable property offers breathtaking, unobstructed views over the Somis Valley and the rolling hills of the Santa Paula foothills. Thoughtfully designed with both privacy and grandeur in mind, the current owners—who purchased the home directly from Bob Lee—have curated the space with sophisticated updates that seamlessly blend with the home's original character.
The sprawling grounds are an entertainer's dream, designed to maximize the exceptional views at every turn. An expansive travertine patio surrounds a sparkling saltwater pebble-tech pool, while terraced lawns, mature landscaping, and a dedicated built-in barbecue area create a perfect setting for al fresco dining and gatherings.
For wine connoisseurs, the home features a dedicated, temperature-controlled wine cellar and an additional garage, offering ample storage space. With a 5-car garage and off-street parking for up to 11 vehicles, this estate is perfectly suited for hosting grand events.
The lush, irrigated orchard—boasting a bounty of citrus and avocado trees—further enhances the property's allure.
Set on just over 1.75 acres of pristine land, this home represents the pinnacle of luxury living in one of Southern California's most exclusive communities. An unparalleled opportunity to own a true masterpiece—gracious, timeless, and designed for a life of effortless elegance.
Location
State CA
County Ventura
Interior
Heating Forced Air
Cooling Central Air, Zoned
Fireplaces Type Family Room, Gas, Living Room, Master Bedroom
Laundry In Closet, Individual Room
Exterior
Garage Spaces 5.0
Pool In Ground, Pebble
Community Features Valley
View Y/N Yes
View Mountain(s), Orchard, Panoramic, Valley, See Remarks
Building
Lot Description Sprinklers, Front Yard, Gentle Sloping, Irregular Lot, Landscaped, Lawn, Agricultural - Tree/Orchard
Sewer Public Sewer
Read Less Info
Want to know what your home might be worth? Contact us for a FREE valuation!

Our team is ready to help you sell your home for the highest possible price ASAP
GET MORE INFORMATION

Partner | Lic# DRE 01724424






