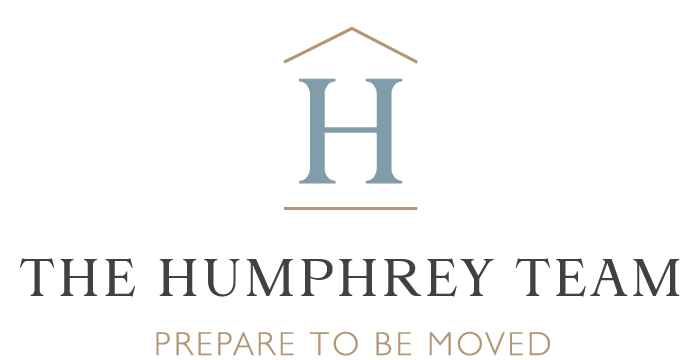

2057 Viking Drive Save Request In-Person Tour Request Virtual Tour
Camarillo,CA 93010
Key Details
Sold Price $1,115,0003.0%
Property Type Single Family Home
Sub Type Single Family Residence
Listing Status Sold
Purchase Type For Sale
Square Footage 2,855 sqft
Price per Sqft $390
Subdivision Rancho Tomas 1 - 223401
MLS Listing ID 223004503
Sold Date
Bedrooms 6
Full Baths 3
Year Built 1976
Lot Size 8,266 Sqft
Property Sub-Type Single Family Residence
Source Conejo Simi Moorpark Association of REALTORS®
Property Description
Located on a cul-de-sac this freshly painted 2,855 sqft, 5 bedroom + Office, 3 bath home, has it all! The inviting open floor plan begins in the sun filled formal living room with high ceilings and a cozy fireplace. The formal dining area opens to the flowing kitchen with a bay window, tons of cabinets, Viking appliances and a large eat-in island. The kitchen extends to the bonus area that is perfect for entertaining. The lower level has 3 rooms, a full bath, plus the primary en-suite retreat with a dual sink vanity and large walk-in shower. Upstairs you will find 2 huge rooms with their own mini-split HVAC systems. The huge backyard has been recently remodeled and landscaped to include new fencing, a custom patio cover, built-in BBQ, gas fire pit, and hot tub. In addition, there is also gated RV parking that will fit most RVs and includes an RV dump station. Other recent upgrades include a 200-amp electrical panel, new flooring in the bedrooms, new sliding doors and front door, newer HVAC system, new garage door and opener, new skylights, new light fixtures and LEDs throughout, newer washer & dryer, a newer tankless water heater, a recently installed fully paid solar system and for the cherry on top, the entire home was completely re-plumbed. This home is centrally located close to shopping, dining and parks and is waiting for you to call it your own!
Location
State CA
County Ventura
Area Vc42 - Camarillo Heights
Interior
Interior Features Hot Tub,Pull Down Attic Stairs,Kitchen Island,Quartz Counters
Heating Central Furnace
Cooling Central A/C,Wall Unit(s)
Flooring Ceramic Tile
Fireplaces Type Two Way,Living Room,Gas
Laundry Individual Room,Inside,Laundry Area
Exterior
Parking Features Attached
Garage Spaces 2.0
View Y/N No
Building
Lot Description Back Yard,Fenced Yard
Story 2
Sewer Public Sewer