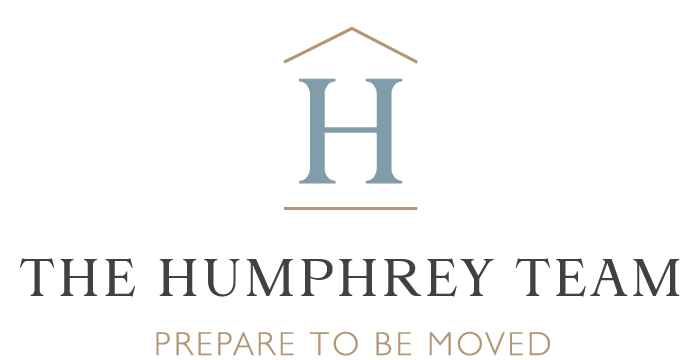

5188 Arlington Drive Save Request In-Person Tour Request Virtual Tour
Chino Hills,CA 91709
Key Details
Sold Price $988,8880.1%
Property Type Single Family Home
Sub Type Single Family Residence
Listing Status Sold
Purchase Type For Sale
Square Footage 2,292 sqft
Price per Sqft $431
MLS Listing ID CV-25066500
Sold Date
Style Spanish
Bedrooms 5
Full Baths 3
Half Baths 1
HOA Fees $173/mo
Year Built 2017
Lot Size 3,060 Sqft
Property Sub-Type Single Family Residence
Property Description
It is your lucky day! Gorgeous contemporary Spanish Style 2,292 Sq.Ft. 5 bed 3.5 bath dwelling located in Chino Hills Bristol Community is amongst one of the best luxury homes available in the market. This plan is regarded as one of the most popular in the area. This cozy home has a suite on the first floor with a full bathroom. Downstairs, you have an ambient and spacious great room along with a luxurious kitchen with tons of upgrades. The upgrade includes branded range hood, stainless-steel apps, wood flooring, modern countertops, and a full set of white cabinetries with upgraded knobs. You also get a long center island to showcase its unique and flawless grand scale design. The bathrooms have been fully upgraded with modern touches that adds comfort and elegance. All closets have been enhanced with custom upgraded shelving. The whole house has very bright natural lighting. What's more, the ground floor has a 10 ft ceiling so you can practice your leaping abilities. Imitation grass, which is maintenance-free, covers a large portion of the backyard. The loft is in lieu of the 5th bedroom. Property also includes a water softener located in the garage! Best of all, the HOA in this community is low and the location is in proximity to everything. You have groceries, banks, convenience stores, plazas and malls, and other anchor stores all nearby. Walking distance to Chino Hills High School. Love and behold, your new house is waving at you.
Location
State CA
County San Bernardino
Area 682 - Chino Hills
Interior
Interior Features Block Walls,Open Floorplan,Pantry,Recessed Lighting,Kitchen Island,Kitchen Open to Family Room,Quartz Counters
Heating Central
Cooling Central Air
Flooring Wood
Fireplaces Type None
Laundry Individual Room
Exterior
Exterior Feature Lighting,Rain Gutters
Garage Spaces 2.0
Pool None
Community Features Sidewalks
Utilities Available Electricity Available,Natural Gas Available
View Y/N Yes
View Mountain(s)
Building
Lot Description Corner Lot
Sewer Public Sewer