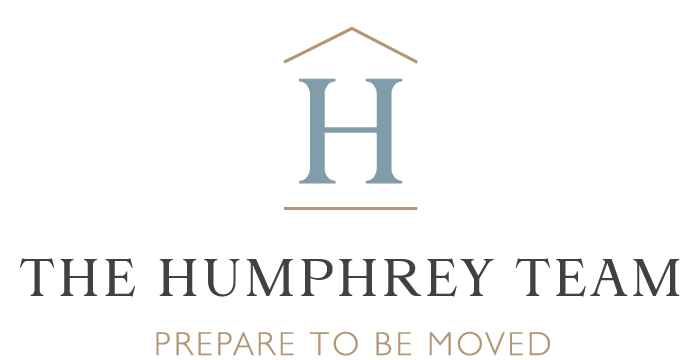

4351 Miraleste Drive Active Save Request In-Person Tour Request Virtual Tour
Rancho Palos Verdes,CA 90275
Key Details
Property Type Single Family Home
Sub Type Single Family Residence
Listing Status Active
Purchase Type For Sale
Square Footage 1,724 sqft
Price per Sqft $809
MLS Listing ID SB-25070452
Style Contemporary
Bedrooms 3
Full Baths 1
Three Quarter Bath 1
Year Built 1951
Lot Size 7,769 Sqft
Property Sub-Type Single Family Residence
Property Description
You need to see this property to fully appreciate it's potential!!! Situated on a corner "peninsula" lot, there is only ONE NEIGHBOR. A family home for three generations, this ONE LEVEL 1,724 SF home has 3 bedrooms, 1 3/4 baths and a light filled living room which opens to a large FORMAL DINING ROOM. Double French doors in the dining room access the inviting covered patio with beautiful herringbone pattern brickwork. The kitchen has a breakfast bar and cozy breakfast area that leads to the expansive rear lawn and detached 2 car "DRIVE THROUGH" garage. In addition to the home's square footage is a HUGE 900+SF BASEMENT that has countless uses. It's ideal for a "car guy", a workshop or a serious hobbiest. Potential for an ADU - please confirm with the City of Rancho Palos Verdes. The basement area is accessed via a pedestrian door, as well as a garage door situated at street level with it's own driveway/parking area. Bring your imagination!!! The home is in move-in condition, but can be enhanced to make it your own. PALOS VERDES PENINSULA UNIFIED SCHOOL DISTRICT. You owe it to yourself to see this home. Check it out!!!!
Location
State CA
County Los Angeles
Zoning RPRS13000*
Rooms
Basement Finished
Interior
Interior Features Ceiling Fan(s),Crown Molding,Tile Counters,Wainscoting
Heating Fireplace(s),Forced Air
Cooling Central Air,Electric
Flooring Vinyl,Carpet,Laminate,Tile
Fireplaces Type Gas Starter,Living Room,Masonry
Inclusions refrigerator, washer & dryer
Laundry Dryer Included,Gas Dryer Hookup,In Closet,In Kitchen,Inside,Washer Hookup,Washer Included
Exterior
Exterior Feature Rain Gutters
Parking Features Concrete,Driveway
Garage Spaces 2.0
Pool None
Community Features Curbs
Utilities Available Sewer Connected,Water Connected,Electricity Connected,Natural Gas Connected,Phone Connected
View Y/N No
View None
Building
Lot Description Sprinklers,Corner Lot,Front Yard,Landscaped,Lawn,Sprinkler System,Sprinklers Drip System,Sprinklers In Front,Sprinklers In Rear,Sprinklers On Side,Sprinklers Timer,Back Yard
Sewer Public Sewer