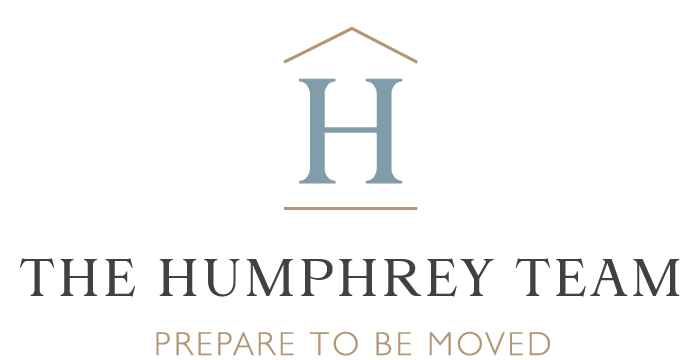

2493 Sierra Bella Drive Active Save Request In-Person Tour Request Virtual Tour
Corona,CA 92882
Key Details
Property Type Single Family Home
Sub Type Single Family Residence
Listing Status Active
Purchase Type For Sale
Square Footage 4,180 sqft
Price per Sqft $571
MLS Listing ID OC-25081110
Style Contemporary
Bedrooms 5
Full Baths 4
Half Baths 1
HOA Fees $325/mo
Year Built 2020
Lot Size 0.280 Acres
Property Sub-Type Single Family Residence
Property Description
High in the Hills of Corona Just across the Orange county border sits this absolutely stunning 4100 Sq. ft. Luxury home in the Sierra Bella Development off Green River. This home Boasts one of the best views in the area all from your stunning back yard with a modern pool and jacuzzi, waterfalls and slide provide entertainment for all. Every inch of this house has been remodeled with the latest design features. This home features a main floor Gen Suite, it has a Balcony off the master to enjoy your amazing View. There is a well apointed master bath with a huge walk in shower and separate luxury tub. The upstairs loft provides a relaxing space for the family and there are three oversized bedrooms on the second level, as well as the master bedroom. The built in cabinets throughout the home add storage and style. The California room style patio surrounded by sliding doors on two sides provide an open and inviting space for everyone to be included at parties, and gatherings. This home is not quite ready to see yet, but watch for our updates. Don't miss out on this one!
Location
State CA
County Riverside
Area 248 - Corona
Interior
Interior Features Balcony,Beamed Ceilings,Ceiling Fan(s),Crown Molding,In-Law Floorplan,Open Floorplan,Stone Counters,Two Story Ceilings,Wood Product Walls,Built-In Trash/Recycling,Kitchen Open to Family Room,Kitchenette,Pots & Pan Drawers,Self-Closing Cabinet Doors,Self-Closing Drawers,Walk-In Pantry
Heating Central
Cooling Central Air,Gas,SEER Rated 13-15
Flooring Vinyl,Tile,Wood
Fireplaces Type Electric,Family Room,Fire Pit,Gas
Laundry Gas & Electric Dryer Hookup,Individual Room,Inside
Exterior
Exterior Feature Barbeque Private,Lighting
Garage Spaces 2.0
Pool Private,Salt Water,Tile,Waterfall,Fenced,Gas Heat,Gunite,In Ground,Permits
Community Features Curbs,Gutters,Suburban
Utilities Available Sewer Connected,Underground Utilities,Water Connected,Electricity Connected,Natural Gas Connected
View Y/N Yes
View Canyon,City Lights,Courtyard,Pool,Valley
Building
Lot Description Sprinklers,Lot 10000-19999 Sqft,Sprinkler System,Sprinklers In Front,Sprinklers In Rear,Up Slope from Street,Yard,Back Yard
Sewer Public Sewer