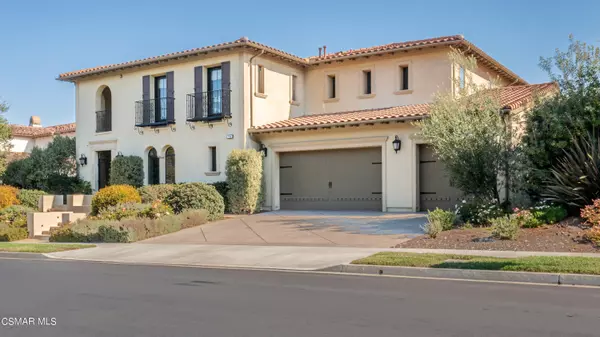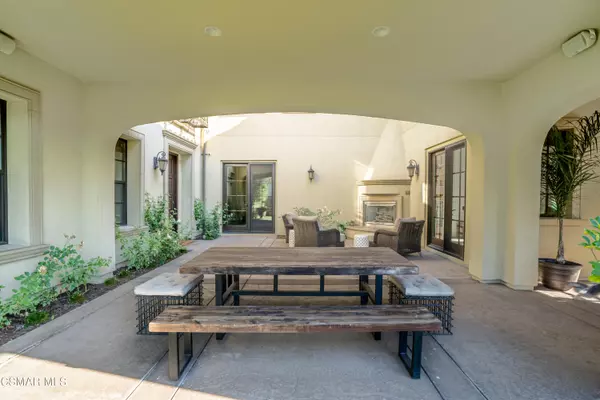
5 Beds
6 Baths
5,770 SqFt
5 Beds
6 Baths
5,770 SqFt
Key Details
Property Type Single Family Home
Listing Status Active Under Contract
Purchase Type For Sale
Square Footage 5,770 sqft
Price per Sqft $484
Subdivision Sedona At Dos Vientos-211
MLS Listing ID 224004152
Bedrooms 5
Full Baths 5
Half Baths 1
HOA Fees $312/qua
Originating Board Conejo Simi Moorpark Association of REALTORS®
Year Built 2014
Lot Size 0.300 Acres
Property Description
The main floor features two spacious ensuite bedrooms, while the upper level offers three additional bedrooms, including the serene primary suite. The primary retreat boasts a cozy fireplace, a private balcony overlooking the backyard, and a spa-like bathroom with a jacuzzi tub, dual shower heads, dual vanities, and exquisite stonework. Two large walk-in closets provide ample storage and private dressing areas.
Among the home's unique features are a sophisticated home office with lounge area and mountain views from the interior and balcony, an indoor/outdoor gym, and a stylish billiard room that opens to the welcoming front courtyard. Designer touches include custom window treatments and bespoke light fixtures throughout.
The gourmet kitchen is a chef's dream, complete with a large granite island, breakfast bar, handcrafted cabinetry, and top-of-the-line Thermador appliances. The adjacent dining and family room offer seamless access to the sprawling backyard, where panoramic mountain views enhance the quintessential California indoor-outdoor living experience.
Outside, enjoy a sparkling pool with limestone coping, a spa, a built-in BBQ, and a gas firepit—creating the perfect setting for gatherings and relaxation. Residents of Dos Vientos Ranch enjoy proximity to local dining and shopping in The Village, top-rated schools like Sycamore Canyon K-8, and access to parks, hiking trails, and the Santa Monica Mountains National Recreation Area.
This exceptional estate offers a rare opportunity to experience luxurious living in the heart of Southern California.
Location
State CA
County Ventura
Interior
Interior Features Beamed Ceiling(s), Built-Ins, Crown Moldings, High Ceilings (9 Ft+), Open Floor Plan, Recessed Lighting, Storage Space, Turnkey, Formal Dining Room, Kitchen Island, Walk-In Closet(s), Quartz Counters
Heating Central Furnace
Cooling Air Conditioning, Central A/C, Dual
Flooring Carpet, Stone Tile, Wood/Wood Like
Fireplaces Type Decorative, Fire Pit, Family Room, Living Room, Gas
Laundry Individual Room
Exterior
Exterior Feature Balcony
Garage Attached
Garage Spaces 3.0
Pool Heated, Private Pool, Pool Cover
View Y/N Yes
View Mountain View
Building
Lot Description Gated Community
Story 2
Sewer Public Sewer
GET MORE INFORMATION

Partner | Lic# DRE 01724424






