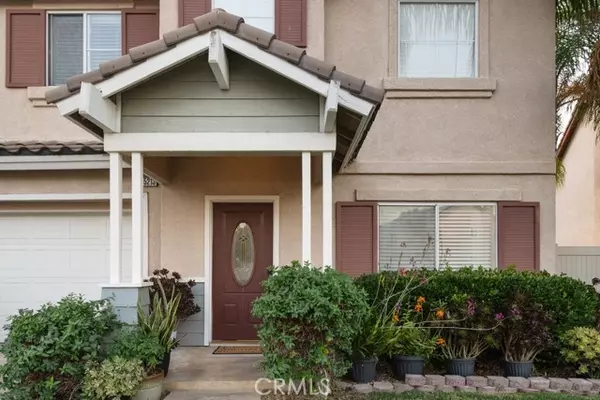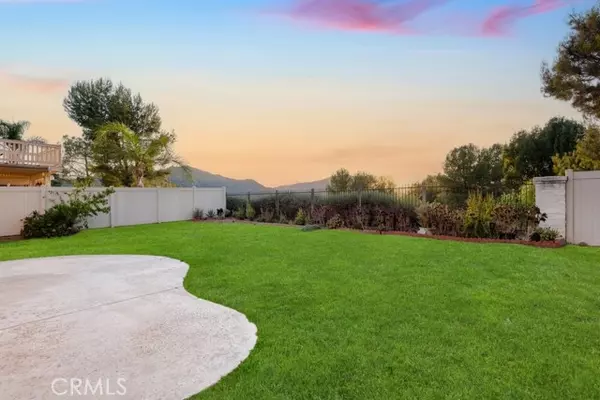
4 Beds
3 Baths
2,120 SqFt
4 Beds
3 Baths
2,120 SqFt
Key Details
Property Type Single Family Home
Listing Status Active
Purchase Type For Sale
Square Footage 2,120 sqft
Price per Sqft $360
MLS Listing ID SW-24224083
Bedrooms 4
Full Baths 2
Half Baths 1
HOA Fees $34/mo
Year Built 1998
Lot Size 5,663 Sqft
Property Description
Location
State CA
County Riverside
Interior
Interior Features Copper Plumbing Full, Crown Molding, Pantry, Tile Counters, Kitchen Island
Heating Central, Fireplace(s), Heat Pump
Cooling Central Air, Electric
Flooring Vinyl, Carpet, Laminate, Tile
Fireplaces Type Family Room
Inclusions Stove & TV Brackets
Laundry Gas Dryer Hookup, Individual Room
Exterior
Garage Driveway
Garage Spaces 2.0
Pool None
Community Features Biking, Dog Park, Golf, Hiking, Park, Sidewalks, Storm Drains, Street Lights, Suburban
View Y/N Yes
View Hills, Mountain(s), Park/Greenbelt
Building
Lot Description Front Yard, 0-1 Unit/Acre, Back Yard
Sewer Public Sewer
GET MORE INFORMATION

Partner | Lic# DRE 01724424






