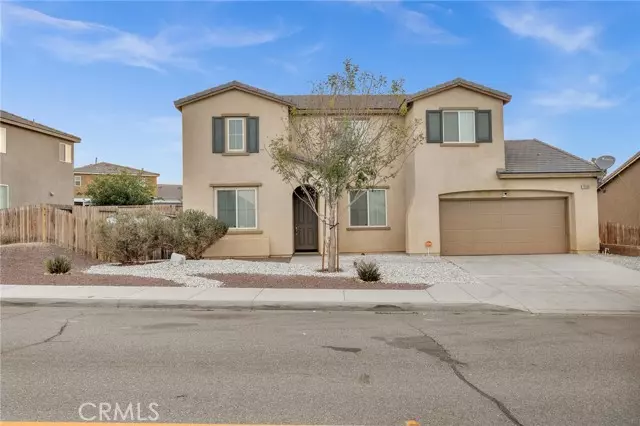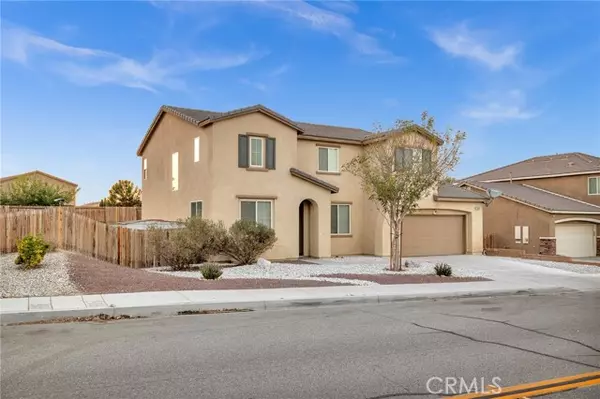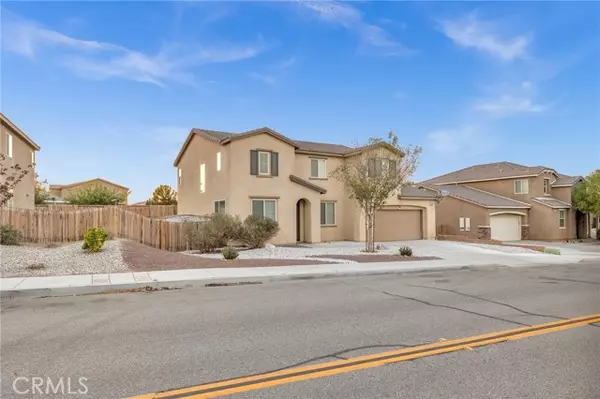
GET MORE INFORMATION
$ 475,000
$ 469,000 1.3%
4 Beds
3 Baths
2,265 SqFt
$ 475,000
$ 469,000 1.3%
4 Beds
3 Baths
2,265 SqFt
Key Details
Sold Price $475,000
Property Type Single Family Home
Listing Status Sold
Purchase Type For Sale
Square Footage 2,265 sqft
Price per Sqft $209
MLS Listing ID CV-24204988
Sold Date 11/22/24
Style Modern
Bedrooms 4
Full Baths 2
Half Baths 1
Year Built 2015
Lot Size 7,053 Sqft
Property Description
Location
State CA
County San Bernardino
Interior
Interior Features Ceiling Fan(s), Granite Counters, High Ceilings, Open Floorplan, Pantry, Recessed Lighting, Storage, Wood Product Walls, Kitchen Island, Remodeled Kitchen, Self-Closing Cabinet Doors, Self-Closing Drawers
Heating Central
Cooling Central Air
Flooring Laminate, Tile
Fireplaces Type None
Laundry Gas Dryer Hookup, Individual Room, Upper Level
Exterior
Exterior Feature Awning(s)
Garage Direct Garage Access
Garage Spaces 3.0
Pool None
Community Features Biking, Sidewalks, Street Lights, Suburban
Utilities Available Sewer Connected, Water Connected, Electricity Connected, Natural Gas Connected
View Y/N Yes
View Peek-A-Boo
Building
Lot Description Front Yard, Lot 6500-9999, Near Public Transit, Yard, 0-1 Unit/Acre, Back Yard
Sewer Public Sewer
GET MORE INFORMATION

Partner | Lic# DRE 01724424






