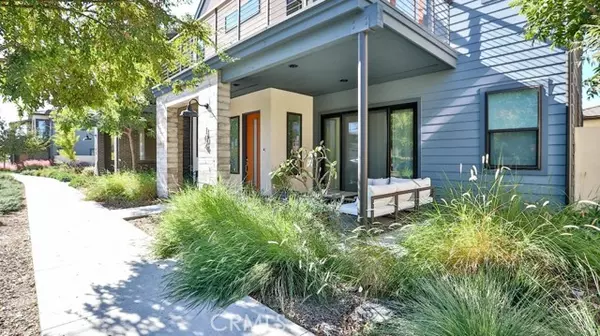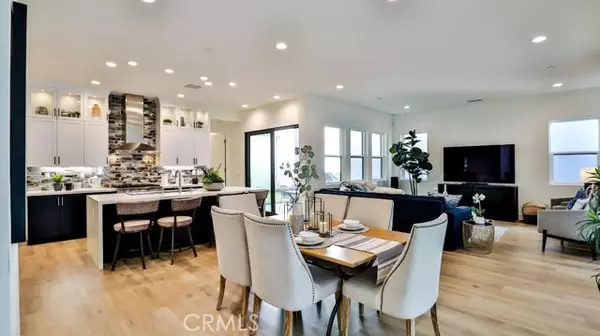
4 Beds
5 Baths
3,024 SqFt
4 Beds
5 Baths
3,024 SqFt
Key Details
Property Type Single Family Home
Listing Status Active
Purchase Type For Sale
Square Footage 3,024 sqft
Price per Sqft $723
MLS Listing ID OC-24235101
Style Contemporary,Modern
Bedrooms 4
Full Baths 4
Half Baths 1
HOA Fees $240/mo
Year Built 2022
Lot Size 2,400 Sqft
Property Description
Location
State CA
County Orange
Interior
Interior Features High Ceilings, Living Room Balcony, Recessed Lighting, Built-In Trash/Recycling, Kitchen Island, Kitchen Open to Family Room, Self-Closing Cabinet Doors, Stone Counters
Heating Central, ENERGY STAR Qualified Equipment
Cooling Central Air, Electric, ENERGY STAR Qualified Equipment, Gas, High Efficiency
Flooring Laminate
Fireplaces Type None
Laundry Electric Dryer Hookup, Gas & Electric Dryer Hookup, Individual Room, Upper Level
Exterior
Garage Spaces 2.0
Pool Association, Community
Community Features Biking, Hiking, Park
Utilities Available Sewer Connected, Water Connected, Electricity Connected, Natural Gas Connected, Phone Connected
View Y/N Yes
Building
Lot Description Sprinklers, Close to Clubhouse, Landscaped, Level with Street, Sprinkler System, Sprinklers Timer, 0-1 Unit/Acre
Sewer Public Sewer
GET MORE INFORMATION

Partner | Lic# DRE 01724424






