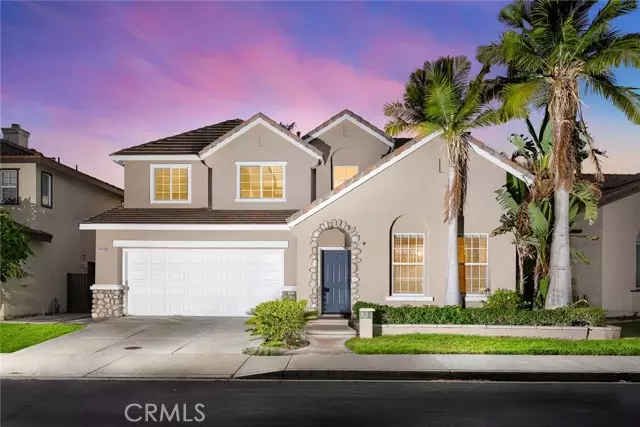REQUEST A TOUR If you would like to see this home without being there in person, select the "Virtual Tour" option and your advisor will contact you to discuss available opportunities.
In-PersonVirtual Tour

Listed by Mike Chou • K.W. EXECUTIVE
$ 1,020,000
Est. payment | /mo
5 Beds
3 Baths
2,289 SqFt
$ 1,020,000
Est. payment | /mo
5 Beds
3 Baths
2,289 SqFt
Key Details
Property Type Single Family Home
Listing Status Pending
Purchase Type For Sale
Square Footage 2,289 sqft
Price per Sqft $445
MLS Listing ID CV-24184417
Bedrooms 5
Full Baths 3
HOA Fees $45/mo
Year Built 2001
Lot Size 4,087 Sqft
Property Description
Nestled in the heart of Chino Hills, Fairfield Ranch is a captivating family community celebrated for its tranquil ambiance, exquisite homes, and welcoming neighborhoods. The area features meticulously maintained green belts, a playground, basketball court, BBQ areas, and picnic spots, perfect for leisure and recreation. Built in 2001, this inviting two-story home is poised for new memories. The first floor includes a bedroom and full bathroom ideal for guests or in-laws, along with a convenient laundry room. Bathed in natural light, the open-concept kitchen boasts an oversized island and breakfast bar ideal for meal prep or entertaining. The second floor houses four additional bedrooms and two full bathrooms. Plan a BBQ get to together under the shady backyard patio. With predominantly concrete grounds, maintenance and clean up is minimal, allowing for maximum enjoyment. Fairfield Ranch is not just beautiful but also ideally located. Nearby attractions include the stunning BAPS Shri Swaminarayan Mandir Temple, the Big League Dreams sports arena, and the scenic Fairfield Ranch Trail. This home offers unmatched convenience to the 71 Freeway, the Nature Preserve and Wetlands, Chino Hills High School, and Los Serranos Country Club.
Location
State CA
County San Bernardino
Interior
Interior Features Kitchen Island, Kitchen Open to Family Room
Heating Central
Cooling Central Air
Fireplaces Type Family Room
Laundry Gas Dryer Hookup, Individual Room
Exterior
Garage Spaces 2.0
Pool None
Community Features Sidewalks, Storm Drains, Street Lights, Suburban
View Y/N No
View None
Building
Lot Description Sprinklers, Front Yard, Gentle Sloping, Park Nearby, Sprinkler System
Sewer Public Sewer
GET MORE INFORMATION

Darren Humphrey
Partner | Lic# DRE 01724424






