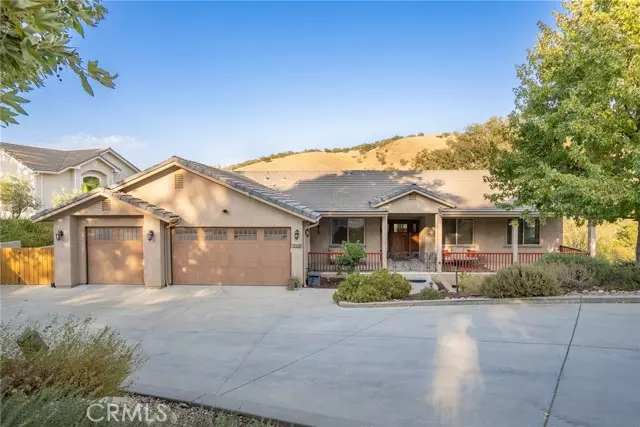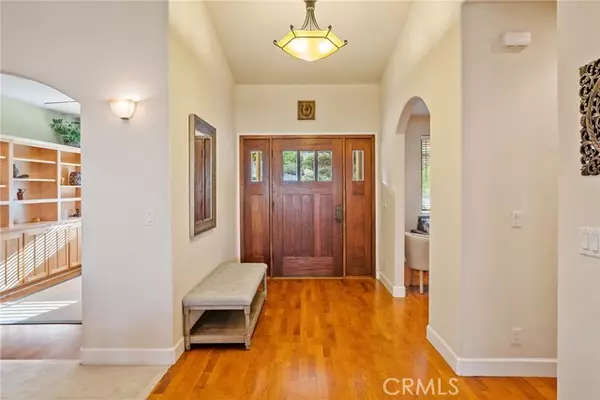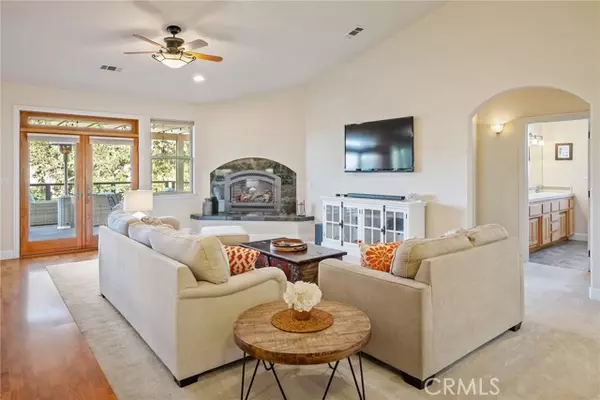
3 Beds
3 Baths
3,268 SqFt
3 Beds
3 Baths
3,268 SqFt
Key Details
Property Type Single Family Home
Listing Status Active
Purchase Type For Sale
Square Footage 3,268 sqft
Price per Sqft $394
Subdivision Pr Lake Nacimiento
MLS Listing ID AR-24237022
Style Ranch,Traditional
Bedrooms 3
Full Baths 2
Half Baths 1
HOA Fees $375/qua
Year Built 2005
Lot Size 1.200 Acres
Property Description
Location
State CA
County San Luis Obispo
Zoning RS
Rooms
Basement Unfinished, Utility
Interior
Interior Features Balcony, Built-In Features, Ceiling Fan(s), Crown Molding, Granite Counters, High Ceilings, In-Law Floorplan, Living Room Balcony, Living Room Deck Attached, Open Floorplan, Recessed Lighting, Storage, Built-In Trash/Recycling, Kitchen Island, Pots & Pan Drawers, Self-Closing Drawers
Heating Central, Forced Air
Cooling Central Air, Dual, Whole House Fan
Fireplaces Type Family Room, Gas, Raised Hearth
Laundry Individual Room, Inside, Upper Level
Exterior
Exterior Feature Lighting, Rain Gutters
Garage Boat, Built-In Storage, Concrete, Direct Garage Access, Driveway
Garage Spaces 4.0
Pool Association, Heated, In Ground
Community Features Curbs, Dog Park, Golf, Gutters, Hiking, Horse Trails, Lake, Park
Utilities Available Electricity Connected, Propane
View Y/N Yes
View Canyon, Courtyard, Hills, Meadow, Panoramic, Trees/Woods, Valley
Building
Lot Description Sprinklers, Front Yard, Landscaped, Lot Over 40000 Sqft, Rectangular Lot, Sprinkler System, Sprinklers Drip System, Sprinklers Timer, Yard, Zero Lot Line, Back Yard
Sewer Conventional Septic
GET MORE INFORMATION

Partner | Lic# DRE 01724424






