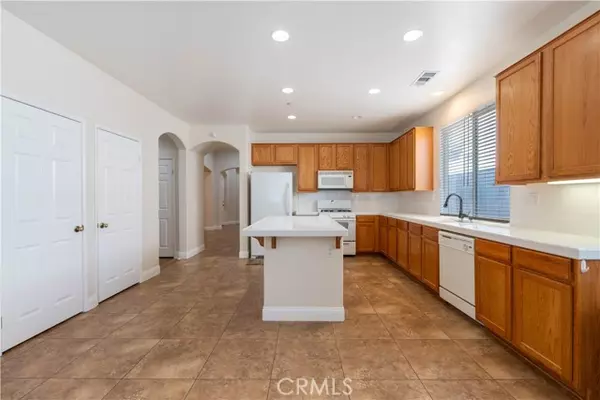
4 Beds
3 Baths
2,202 SqFt
4 Beds
3 Baths
2,202 SqFt
Key Details
Property Type Single Family Home
Listing Status Active
Purchase Type For Sale
Square Footage 2,202 sqft
Price per Sqft $336
MLS Listing ID CV-24227695
Bedrooms 4
Full Baths 3
Year Built 2004
Lot Size 5,420 Sqft
Property Description
Location
State CA
County San Bernardino
Interior
Interior Features Beamed Ceilings, Block Walls, Ceiling Fan(s), Ceramic Counters, Open Floorplan, Recessed Lighting, Kitchen Island, Kitchen Open to Family Room
Heating Central, Forced Air
Cooling Central Air
Flooring Carpet, Tile
Fireplaces Type Family Room
Inclusions dishwasher, refrigerator, and stove.
Laundry Common Area, Gas Dryer Hookup, Individual Room, Inside, Washer Hookup
Exterior
Garage Direct Garage Access, Driveway
Garage Spaces 2.0
Pool None
Community Features Curbs, Sidewalks, Street Lights
View Y/N No
View None
Building
Lot Description Sprinklers, Cul-De-Sac, Front Yard, Landscaped, Sprinkler System, Yard, 0-1 Unit/Acre, Back Yard
Sewer Public Sewer
GET MORE INFORMATION

Partner | Lic# DRE 01724424






