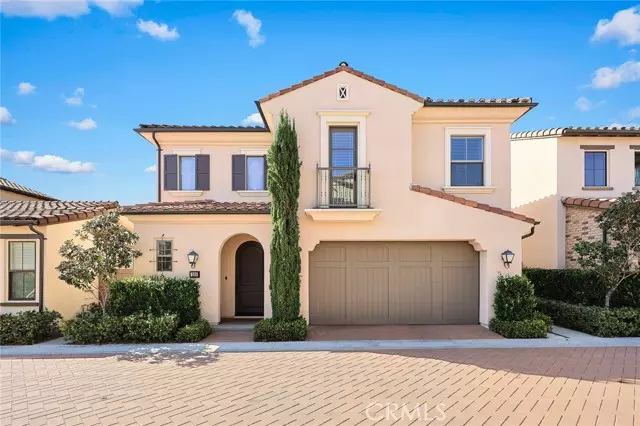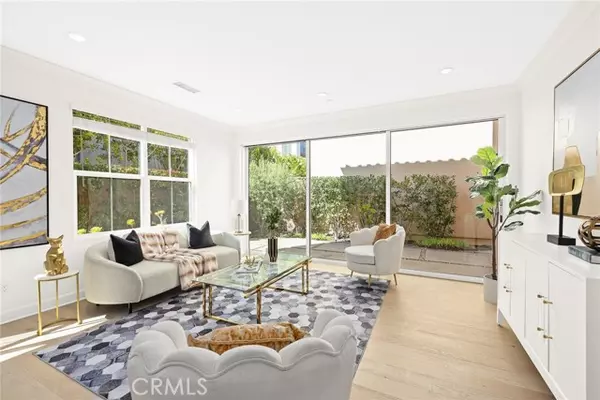
3 Beds
3 Baths
1,908 SqFt
3 Beds
3 Baths
1,908 SqFt
Key Details
Property Type Single Family Home
Listing Status Pending
Purchase Type For Sale
Square Footage 1,908 sqft
Price per Sqft $916
Subdivision Corte Bella-183
MLS Listing ID AR-24099464
Bedrooms 3
Full Baths 2
Half Baths 1
HOA Fees $221/mo
Year Built 2015
Property Description
Location
State CA
County Orange
Interior
Interior Features Coffered Ceiling(s), Pantry, Recessed Lighting, Built-In Trash/Recycling, Kitchen Island, Kitchen Open to Family Room, Quartz Counters
Heating Central
Cooling Central Air
Flooring Carpet, Laminate, Tile
Fireplaces Type None
Laundry Gas Dryer Hookup, Individual Room, Inside, Upper Level, Washer Hookup
Exterior
Garage Spaces 2.0
Pool Association, Community
Community Features Sidewalks, Street Lights
View Y/N Yes
View Hills, Orchard, Trees/Woods
Building
Sewer Public Sewer
Schools
Elementary Schools Canyon View
Middle Schools Sierra Vista
High Schools Northwood
GET MORE INFORMATION

Partner | Lic# DRE 01724424






