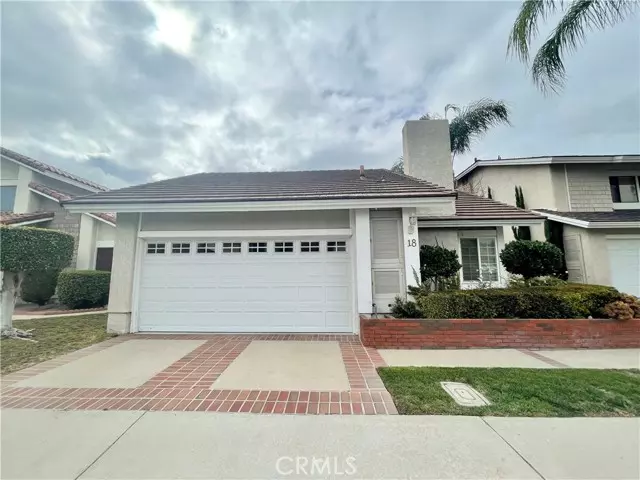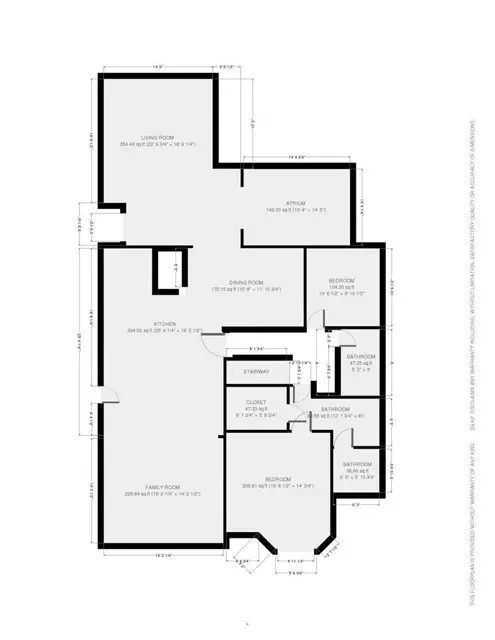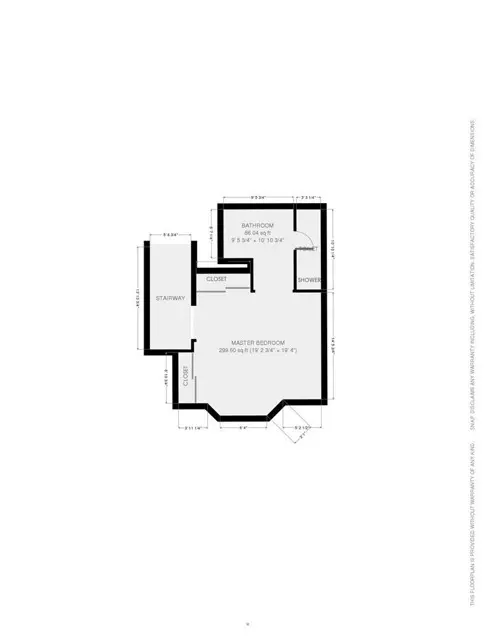REQUEST A TOUR If you would like to see this home without being there in person, select the "Virtual Tour" option and your agent will contact you to discuss available opportunities.
In-PersonVirtual Tour
Listed by WEI LI • HARVEST REALTY DEVELOPMENT
$ 4,300
3 Beds
2 Baths
2,146 SqFt
$ 4,300
3 Beds
2 Baths
2,146 SqFt
Key Details
Property Type Single Family Home
Listing Status Pending
Purchase Type For Rent
Square Footage 2,146 sqft
Subdivision Park Paseo
MLS Listing ID WS-22190927
Bedrooms 3
Full Baths 2
Year Built 1980
Lot Size 4,050 Sqft
Property Description
Completely remodeled throughout including newer windows, this plan was architecturally upgraded to add valuable size and openness to the original design. Walk through your perfectly manicured front lawn and into your new home, where your fabulous atrium, complete with new, modern stacked stone and gas heaters, greets you upon entry. To your left, you'll find your beautiful sunken living room enriched with faux Venetian plaster, a beautiful marbled fireplace, custom window coverings, and rich upgraded carpet. To your right, an open and updated kitchen with huge countertops seats the whole family. Upstairs, you'll exclusively find your master retreat with it's private double-sink bathroom and his & hers closets; downstairs, you'll find your second master, also with it's own bathroom, and sliding door access to your backyard. A sunny family room also leads to your private outdoor oasis which comes complete with a fountain and patio cover, perfect for outdoor entertaining or for the whole family to relax on a Sunday afternoon. Located in the desirable Northwood area of Irvine within the Irvine Unified School district, near all major freeways, shopping centers, and restaurants.
Location
State CA
County Orange
Zoning R-1
Interior
Heating Central
Cooling Central Air
Fireplaces Type Living Room
Laundry Dryer Included, In Garage, Washer Included
Exterior
Parking Features Gated
Garage Spaces 2.0
Pool Association
Community Features Street Lights
View Y/N No
View None
Building
Lot Description 2-5 Units/Acre
Sewer Public Sewer
GET MORE INFORMATION
Darren Humphrey
Partner | Lic# DRE 01724424






