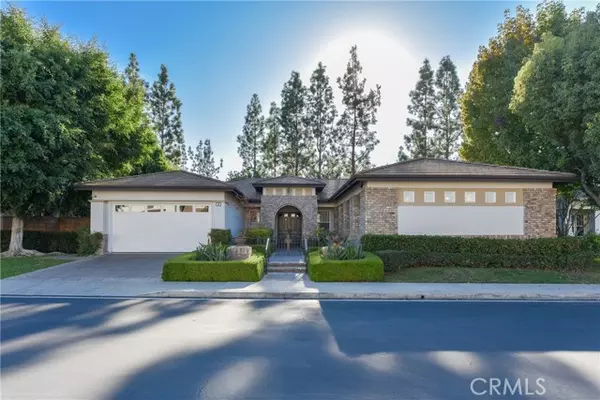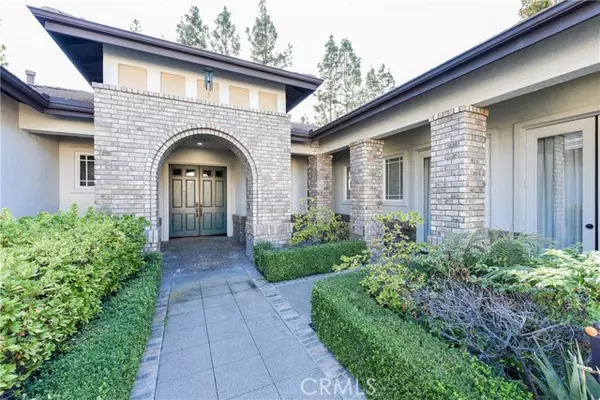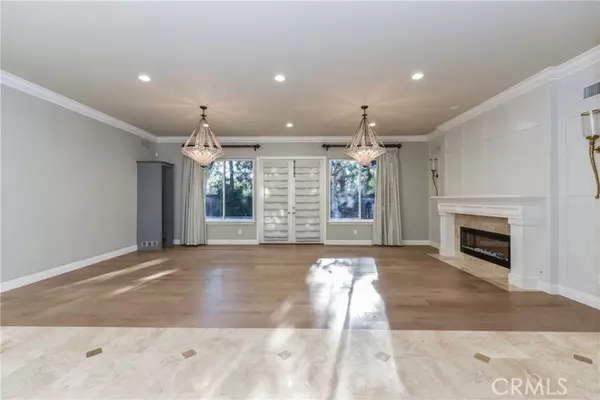
4 Beds
3 Baths
3,130 SqFt
4 Beds
3 Baths
3,130 SqFt
Key Details
Property Type Single Family Home
Listing Status Active
Purchase Type For Rent
Square Footage 3,130 sqft
Subdivision Arbor Crest
MLS Listing ID OC-22241741
Bedrooms 4
Full Baths 3
Year Built 1998
Lot Size 9,069 Sqft
Property Description
Location
State CA
County Orange
Interior
Interior Features Open Floorplan, High Ceilings, Crown Molding, Wainscoting, Wired for Sound, Kitchen Island, Kitchen Open to Family Room, Remodeled Kitchen, Stone Counters
Heating Central, Fireplace(s)
Cooling Central Air, Dual
Flooring Tile, Wood
Fireplaces Type Family Room, Gas Starter, Living Room, Master Bedroom
Laundry Gas & Electric Dryer Hookup, Individual Room, Washer Hookup
Exterior
Garage Gated
Garage Spaces 2.0
Pool Association, Community
Community Features Park
View Y/N Yes
View Park/Greenbelt
Building
Lot Description Sprinklers, Sprinklers Timer, Sprinklers In Rear, Sprinklers In Front, Sprinkler System, Rectangular Lot, Park Nearby, Level, 2-5 Units/Acre
Sewer Public Sewer
GET MORE INFORMATION

Partner | Lic# DRE 01724424






