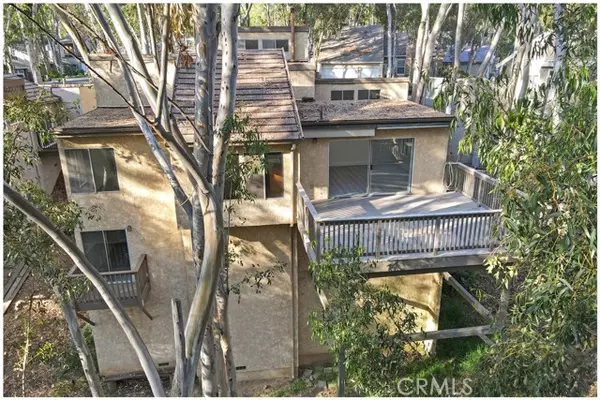REQUEST A TOUR If you would like to see this home without being there in person, select the "Virtual Tour" option and your agent will contact you to discuss available opportunities.
In-PersonVirtual Tour
Listed by John Rennie • Property Management of SoCal
$ 4,950
4 Beds
3 Baths
2,467 SqFt
$ 4,950
4 Beds
3 Baths
2,467 SqFt
Key Details
Property Type Single Family Home
Listing Status Active
Purchase Type For Rent
Square Footage 2,467 sqft
Subdivision Woods
MLS Listing ID OC-23084692
Bedrooms 4
Full Baths 2
Half Baths 1
Year Built 1977
Lot Size 7,245 Sqft
Property Description
Discover the epitome of tranquil living in the enchanting woods of Lake Forest, California. This stunning 4-bedroom, 2.5-bath residence offers a harmonious blend of natural beauty and modern comforts. With a thoughtfully designed layout spanning 2,467 square feet, this home provides ample space for every aspect of your lifestyle. Immerse yourself in the tranquility of this idyllic location while still enjoying convenient access to nearby amenities and services such as the Sun & Sail Club! Rent includes a membership at the Sun & Sail Club which has 3 swimming pools, jacuzzis, a gym, playgrounds, volleyball, tennis, basketball, & pickleball courts and host year-round events for the entire family! Step into the inviting living room, where a charming fireplace creates a cozy ambiance, perfect for gathering with loved ones during chilly evenings. The main floor master bedroom offers a peaceful sanctuary, allowing for privacy and relaxation. Wake up to the soothing sounds of nature and step onto the private deck attached to the master bedroom, providing an idyllic spot to savor your morning coffee or unwind with a good book. Entertain effortlessly in the expansive family room, connected to a large deck that beckons you to enjoy the serene surroundings. Embrace outdoor living and host memorable barbecues or simply bask in the tranquility of nature. Additionally, the third bedroom also boasts its own private deck, offering a personal retreat for enjoying the picturesque views. The kitchen is a culinary haven with ample cabinetry,. A separate formal dining room provides an elegant setting for hosting dinner parties or enjoying intimate family meals. As you ascend the stairs, you'll find a children's wing, offering a dedicated space for the younger members of the family. With their own bedrooms and a shared bathroom, this area provides privacy and independence for children and teenagers alike. Practicality meets convenience with a three-car garage, providing ample storage space for vehicles, outdoor equipment, or hobbies. The cul-de-sac location ensures a peaceful atmosphere and minimal traffic, creating a environment for you and your loved ones. Freshly painted walls and new luxury vinyl plank flooring throughout the home exude a modern and stylish aesthetic, ready for you to move in and make it your own. Don't miss the opportunity to make this remarkable home yours.
Location
State CA
County Orange
Interior
Heating Central
Cooling Central Air
Fireplaces Type Living Room
Laundry Gas & Electric Dryer Hookup, Washer Hookup
Exterior
Parking Features Gated
Garage Spaces 3.0
Pool None
Community Features Curbs
View Y/N Yes
View Trees/Woods
Building
Lot Description Yard
Sewer Public Sewer
Schools
Elementary Schools Santiago
Middle Schools Serrano
High Schools El Toro
GET MORE INFORMATION
Darren Humphrey
Partner | Lic# DRE 01724424






