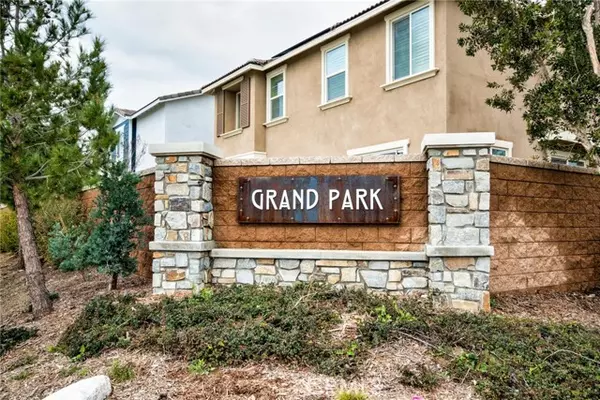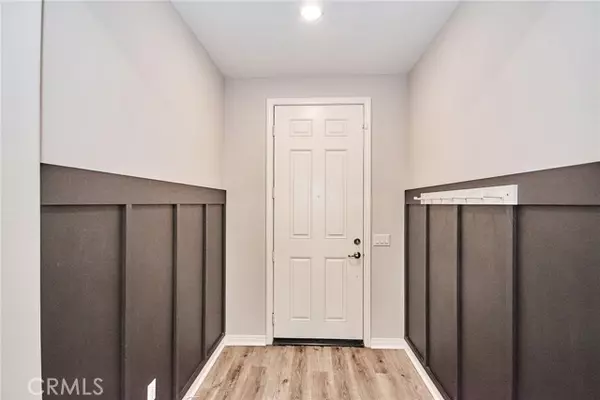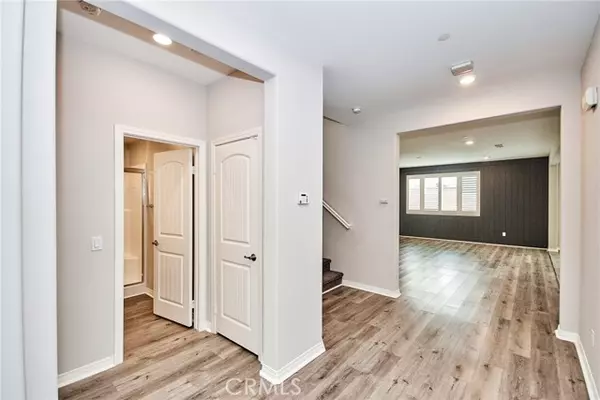REQUEST A TOUR
In-PersonVirtual Tour

Listed by Yinling Lin • Pinnacle Real Estate Group
$ 858,000
Est. payment | /mo
5 Beds
3 Baths
2,980 SqFt
$ 858,000
Est. payment | /mo
5 Beds
3 Baths
2,980 SqFt
Key Details
Property Type Single Family Home
Listing Status Pending
Purchase Type For Sale
Square Footage 2,980 sqft
Price per Sqft $287
MLS Listing ID TR-23044182
Bedrooms 5
Full Baths 3
HOA Fees $133/mo
Year Built 2018
Lot Size 4,600 Sqft
Property Description
Location! Location! Spacious 2-story Home with open floor plan and lots of upgrades. Wi-Fi certified designation, solar system and smart home automation features. Located at Sierra Peak of Grand Park community built by Lennar in Ontario Ranch. This Beautiful Home has Brand New Paint throughout the entire house, features 5 bedrooms, 3 bathrooms and a loft. Huge size Great room with a cozy fireplace for family and friend gatherings. Waterproof laminate flooring throughout the first floor. Downstairs has 1 bedroom with 1 full bath, good for the in-laws or a guest room. Gourmet kitchen, large size granite counter tops , stainless steel appliances, large center island. Plantation shutters throughout plus fully covered and upgraded recessed lights and fans. Easy maintenance backyard suited for family fun and entertainment. Master bedroom suite and 3 bedrooms, a big loft can be a home office or playroom, and individual laundry room Upstairs. The 2 car garage with inside door access. Great community amenities include community pool, spa, clubhouse and parks. Short distance to schools, shopping center, Costco and 99 ranch market. Easy access to 15, 60 and 91 freeway access. THIS IS A MUST SEE !!
Location
State CA
County San Bernardino
Interior
Interior Features Attic Fan, Ceiling Fan(s), Granite Counters, Pantry, Recessed Lighting, Kitchen Island, Walk-In Pantry
Heating Central
Cooling Central Air
Flooring Carpet, Laminate, Tile
Fireplaces Type Family Room
Laundry Gas Dryer Hookup, Individual Room, Upper Level
Exterior
Garage Spaces 2.0
Pool Community
Community Features Park, Sidewalks
View Y/N No
View None
Building
Lot Description Back Yard
Sewer Public Sewer
GET MORE INFORMATION

Darren Humphrey
Partner | Lic# DRE 01724424






