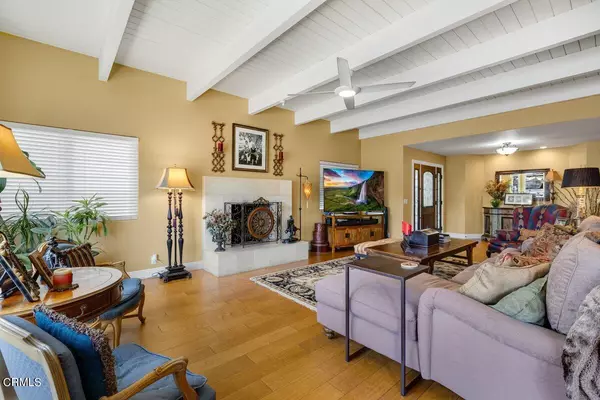
4 Beds
3 Baths
3,265 SqFt
4 Beds
3 Baths
3,265 SqFt
Key Details
Property Type Single Family Home
Listing Status Active
Purchase Type For Sale
Square Footage 3,265 sqft
Price per Sqft $734
Subdivision Mandalay Bay 1 - 190401
MLS Listing ID V1-23030
Style Mediterranean
Bedrooms 4
Full Baths 3
HOA Fees $50
Year Built 1990
Lot Size 4,000 Sqft
Property Description
***This thoughtfully upgraded home has a large bedroom, full bath and laundry room with sink downstairs. Features include new windows throughout, water softener, A/C, large deck with gazebo and the dock has been redone***
***The designer front door with gorgeous iron scrolling details has side panels that open for venting. The stairwell with chandelier was redesigned, the home has 10' raised ceilings and the spacious living room has a painted wood beam ceiling and cozy fireplace. Wood floors in living room, kitchen, dining, entry, hallway and stairs. Carpet in bedrooms and recreation room.
***The kitchen was beautifully designed with subtle green quartzite counters and opaque glass fronts on dark walnut cabinets and features an island with a second sink and GE stainless steel refrigerator.
***Upstairs and waterside, the large primary bedroom retreat will not disappoint with a south facing balcony overlooking the water, high ceilings, a fireplace, and an ensuite bath with dual sinks, large shower and separate tub, and a huge closet with built-ins*** Also upstairs are two more bedrooms, a large upgraded full bath with separate shower, and a large bonus room that could transition into a 5th bedroom. It is currently a recreation room with pool table and wet bar***
*** Come enjoy coastal weather and all the amenities the harbor life offers including, boating, kayaking, paddle boarding, yacht clubs, restaurants and so much more. Located in the Channel Islands Harbor 1/2 way between L.A. and Santa Barbara. NO MELLO ROOS and just $50 voluntary/annual HOA.
Location
State CA
County Ventura
Interior
Interior Features Balcony, Beamed Ceilings, Built-In Features, Ceiling Fan(s), Living Room Deck Attached, Recessed Lighting, Stone Counters, Wet Bar, Kitchen Island, Quartz Counters, Utility Sink
Heating Central
Cooling Central Air
Flooring Carpet, Tile, Wood
Fireplaces Type Gas, Gas Starter, Living Room, Master Bedroom
Laundry Individual Room, Inside, Stackable
Exterior
Exterior Feature Dock Private
Parking Features Concrete, Driveway
Garage Spaces 3.0
Pool None
Community Features Biking, Curbs, Fishing, Gutters, Park, Sidewalks, Storm Drains, Street Lights, Watersports
Utilities Available Sewer Connected, Water Connected, Cable Available, Electricity Connected, Natural Gas Connected
View Y/N Yes
View Harbor, Marina, Water
Building
Lot Description Sprinklers None
Sewer Public Sewer
GET MORE INFORMATION

Partner | Lic# DRE 01724424






