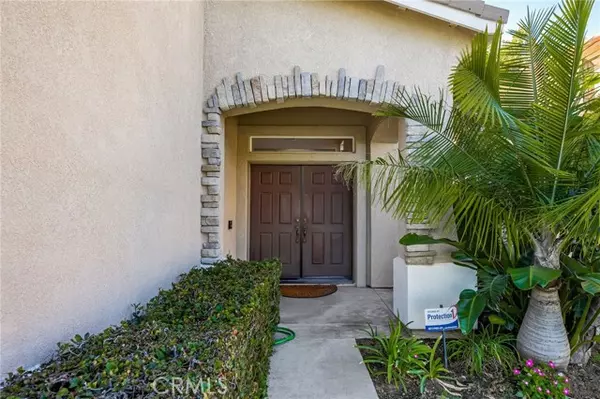
4 Beds
3 Baths
2,648 SqFt
4 Beds
3 Baths
2,648 SqFt
Key Details
Property Type Single Family Home
Listing Status Active Under Contract
Purchase Type For Sale
Square Footage 2,648 sqft
Price per Sqft $288
MLS Listing ID CV-24215880
Bedrooms 4
Full Baths 2
Half Baths 1
Year Built 1998
Lot Size 5,150 Sqft
Property Description
Location
State CA
County San Bernardino
Interior
Interior Features Granite Counters, High Ceilings, Open Floorplan, Kitchen Island, Kitchen Open to Family Room
Heating Central
Cooling Central Air
Flooring Carpet, Tile, Wood
Fireplaces Type Family Room
Laundry Gas & Electric Dryer Hookup, Individual Room
Exterior
Exterior Feature Lighting
Garage Concrete, Direct Garage Access, Driveway
Garage Spaces 3.0
Pool None
Community Features Sidewalks, Street Lights
View Y/N Yes
View City Lights, Mountain(s)
Building
Lot Description Front Yard, Garden, 0-1 Unit/Acre
Sewer Public Sewer
GET MORE INFORMATION

Partner | Lic# DRE 01724424






