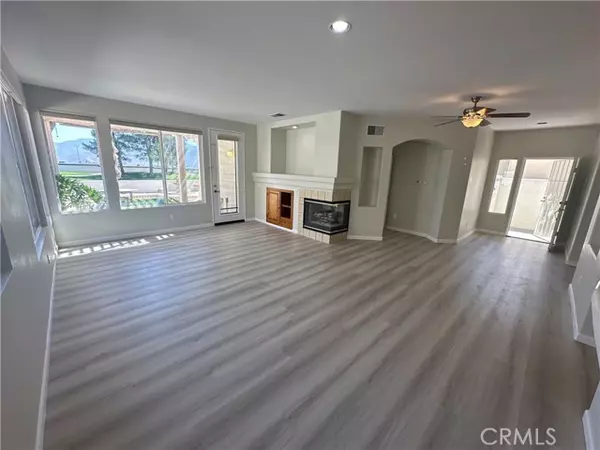REQUEST A TOUR If you would like to see this home without being there in person, select the "Virtual Tour" option and your agent will contact you to discuss available opportunities.
In-PersonVirtual Tour

Listed by SELENNE MARTIN • NEST REAL ESTATE
$ 375,000
Est. payment | /mo
2 Beds
2 Baths
1,294 SqFt
$ 375,000
Est. payment | /mo
2 Beds
2 Baths
1,294 SqFt
Key Details
Property Type Single Family Home
Listing Status Active
Purchase Type For Sale
Square Footage 1,294 sqft
Price per Sqft $289
MLS Listing ID IV-24201702
Bedrooms 2
Full Baths 2
HOA Fees $365/mo
Year Built 1999
Lot Size 4,356 Sqft
Property Description
Welcome to your dream home in the highly sought-after Sun Lakes Country Club 55+ Community, where resort-style living meets comfort and convenience! This move-in ready home offers a bright and spacious open-concept floor plan, perfect for entertaining and easy living. Beautiful laminate flooring runs throughout, creating a warm and inviting atmosphere. Situated right on the golf course, you'll enjoy stunning golf course views from your living room and outdoor patio. The home boasts great curb appeal, with meticulously maintained landscaping and a welcoming entrance. Beyond the home, Sun Lakes offers a wealth of amenities designed for active adults, including pickleball, tennis courts, bocce ball, and even paddle tennis. Relax and unwind in the pool, spa, hot tub, or enjoy a meal at club house restaurant. For golf enthusiasts, the 18-hole championship golf course is just steps away. Stay fit with the gym/exercise room, and connect with neighbors at the clubhouse, billiard room, or recreation room. The community also offers banquet facilities, meeting rooms, and common RV parking. Your peace of mind is ensured with controlled access, guard, and security services. This home is an ideal combination of luxury, leisure, and security--don't miss your chance to live in one of the best communities in Southern California!
Location
State CA
County Riverside
Interior
Interior Features Ceiling Fan(s), High Ceilings, Open Floorplan
Heating Central, Fireplace(s)
Cooling Central Air
Fireplaces Type Living Room
Laundry Individual Room
Exterior
Garage Spaces 2.0
Pool Private, Association, Community, In Ground
Community Features Sidewalks, Street Lights
View Y/N Yes
View Golf Course
Building
Lot Description Level, On Golf Course
Sewer Public Sewer
GET MORE INFORMATION

Darren Humphrey
Partner | Lic# DRE 01724424






