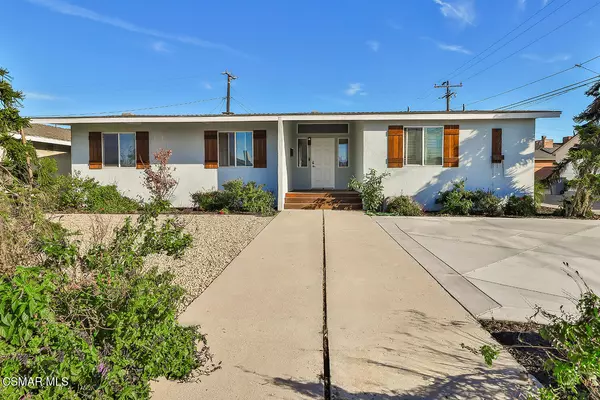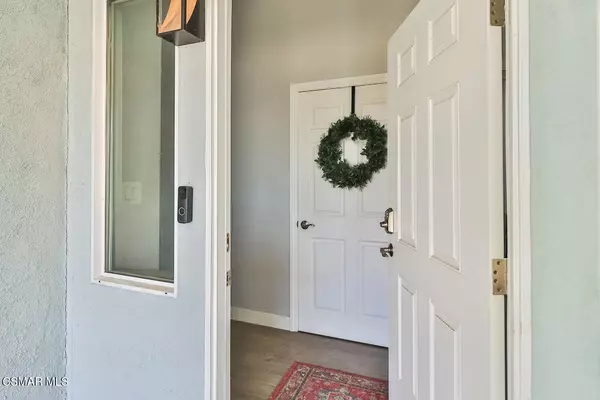REQUEST A TOUR If you would like to see this home without being there in person, select the "Virtual Tour" option and your agent will contact you to discuss available opportunities.
In-PersonVirtual Tour
Listed by Helene Reinman • Keller Williams Westlake Village
$ 819,000
Est. payment | /mo
3 Beds
2 Baths
1,768 SqFt
$ 819,000
Est. payment | /mo
3 Beds
2 Baths
1,768 SqFt
Key Details
Property Type Single Family Home
Listing Status Pending
Purchase Type For Sale
Square Footage 1,768 sqft
Price per Sqft $463
Subdivision Ascot Homes 7 - 1067
MLS Listing ID 224004928
Style Ranch
Bedrooms 3
Full Baths 2
Originating Board Conejo Simi Moorpark Association of REALTORS®
Year Built 1958
Lot Size 6,969 Sqft
Property Description
Welcome to 626 N H Street, a beautifully remodeled single-story home located in the heart of Oxnard. Perfect for first-time homebuyers, looking for a spacious and affordable home, young families seeking a safe and convenient neighborhood, and people downsizing, wanting a single story home. Enjoy the benefits of a corner lot with plenty of natural light and a spacious feel. This stunning home was totally remodeled just 4.5 years ago, offering modern amenities and a fresh feel. The roof and furnace were replaced at that time. With 1768 square feet of living space, this single story home offers ample room for relaxation and entertainment. With 3 bedrooms and 2 bathrooms, it is the perfect layout for families or individuals seeking a comforatble living space. Use the versatile bonus room as a playroom, office, teenager's retreat, or craft room - the possibilities are endless. There are high ceilings throughout the house creating a sense of grandeur and openness. The woodlikel flooring is durable and stylish, and adds warmth and sophistication to every room. The popular open-concept floorplan is perfect for entertaining and everyday living. The remodeled kitchen provides ample storage, beautiful white cabinets with soft close drawers and cabinets, stainless appliances, and a deep porcelain sink - making cooking and entertaining a joy.
The primary bedroom is spacious and serene, with a large walk-in closet and remodeled primary bathroom.
Enjoy clean and fresh water throughout the house with a whole house water filtration system and water softener system. The attached garage has space for 2 cars and laundry facilities. The private backyard is an oasis featuring a lovely wood deck, perfect for outdoor dining and entertainment, a large concrete area for outdoor living and play, and a grassy area for kids and pets to enjoy. Fully fenced for added security and privacy. Centrally located close to local schools, just a short drive away from a range of dining and shopping options. Enjoy the sun, sand, and surf at nearby beaches, just a short drive away. Easy access to the freeway, making commuting a breeze. Possibility for ADU opportunity. Don't miss out on this incredible opportunity to own a stunning home in Oxnard. Contact Helene to schedule a viewing.
The primary bedroom is spacious and serene, with a large walk-in closet and remodeled primary bathroom.
Enjoy clean and fresh water throughout the house with a whole house water filtration system and water softener system. The attached garage has space for 2 cars and laundry facilities. The private backyard is an oasis featuring a lovely wood deck, perfect for outdoor dining and entertainment, a large concrete area for outdoor living and play, and a grassy area for kids and pets to enjoy. Fully fenced for added security and privacy. Centrally located close to local schools, just a short drive away from a range of dining and shopping options. Enjoy the sun, sand, and surf at nearby beaches, just a short drive away. Easy access to the freeway, making commuting a breeze. Possibility for ADU opportunity. Don't miss out on this incredible opportunity to own a stunning home in Oxnard. Contact Helene to schedule a viewing.
Location
State CA
County Ventura
Interior
Flooring Laminated
Exterior
Garage Spaces 2.0
View Y/N No
Building
Lot Description Fully Fenced, Lawn
Story 1
GET MORE INFORMATION
Darren Humphrey
Partner | Lic# DRE 01724424






