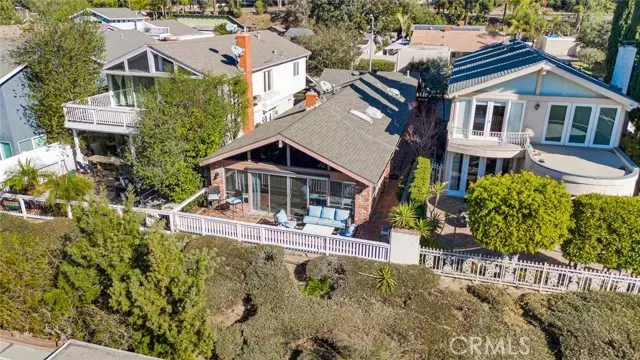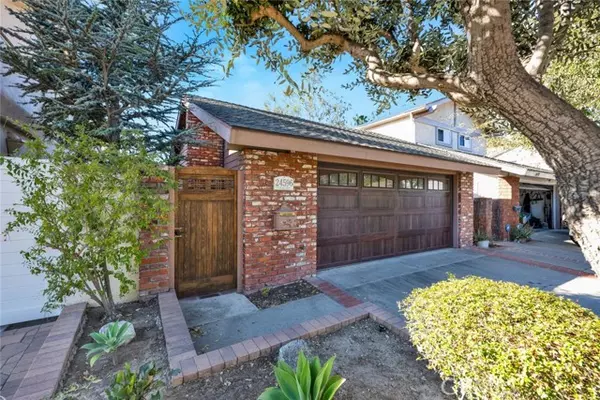2 Beds
2 Baths
1,300 SqFt
2 Beds
2 Baths
1,300 SqFt
Key Details
Property Type Single Family Home
Listing Status Active
Purchase Type For Sale
Square Footage 1,300 sqft
Price per Sqft $884
Subdivision Deane Lake Homes
MLS Listing ID OC-25010400
Bedrooms 2
Full Baths 2
HOA Fees $238/mo
Year Built 1969
Lot Size 3,000 Sqft
Property Description
Location
State CA
County Orange
Interior
Interior Features Cathedral Ceiling(s), Granite Counters, Living Room Deck Attached, Open Floorplan, Recessed Lighting, Remodeled Kitchen
Heating Central
Cooling Central Air
Flooring Carpet, Tile
Fireplaces Type Gas, Living Room
Laundry Individual Room, Inside
Exterior
Parking Features Direct Garage Access
Garage Spaces 2.0
Pool Association
Community Features Suburban
View Y/N Yes
View Trees/Woods
Building
Lot Description Level
Sewer Public Sewer
Schools
Elementary Schools Santiago
Middle Schools Serrano
High Schools El Toro
GET MORE INFORMATION
Partner | Lic# DRE 01724424






