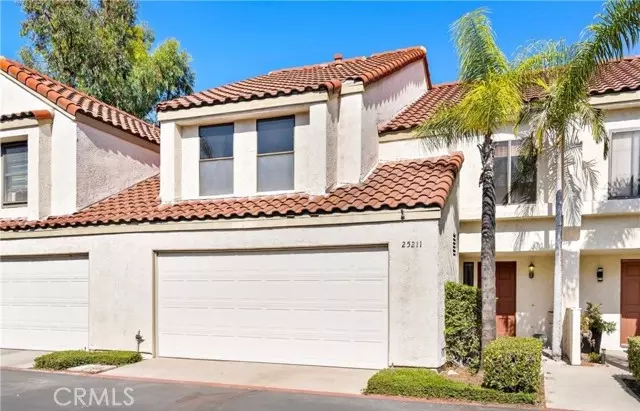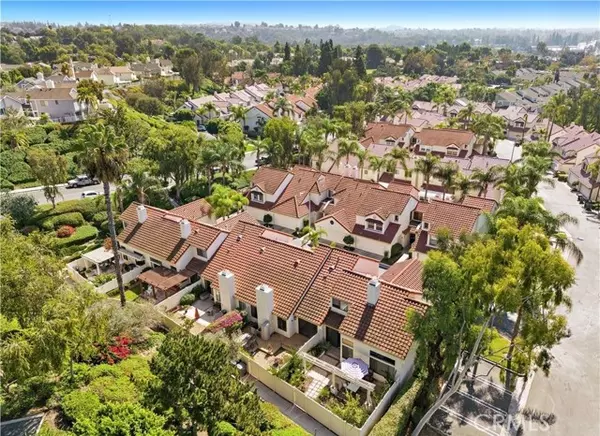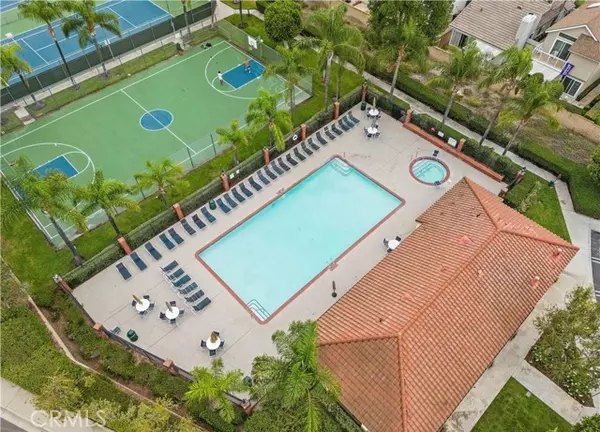REQUEST A TOUR If you would like to see this home without being there in person, select the "Virtual Tour" option and your agent will contact you to discuss available opportunities.
In-PersonVirtual Tour
Listed by Pegah Takhsha • Together Realty
$ 780,000
Est. payment | /mo
2 Beds
2 Baths
1,164 SqFt
$ 780,000
Est. payment | /mo
2 Beds
2 Baths
1,164 SqFt
Key Details
Property Type Single Family Home
Listing Status Coming Soon
Purchase Type For Sale
Square Footage 1,164 sqft
Price per Sqft $670
MLS Listing ID OC-25011694
Bedrooms 2
Full Baths 1
Half Baths 1
HOA Fees $474/mo
Year Built 1985
Property Description
Welcome to this beautifully remodeled home, bathed in natural light and enhanced with modern upgrades! This 2-bedroom, 2-bathroom residence spans 1,164 square feet and boasts high ceilings, creating a spacious and airy atmosphere. The family room, featuring a cozy fireplace, is perfect for gatherings and seamlessly flows into a versatile space originally designed as a formal dining area. The kitchen is a chef's dream, complete with upgraded hardware, modern appliances, recessed lighting, and abundant prep and storage space. The primary bedroom offers a walk-in closet and an ensuite bathroom, providing privacy and convenience. Central heating and air conditioning ensure year-round comfort. Additional highlights include a 2-car direct-access garage with an in-garage laundry area--washer and dryer included. There's also ample nearby guest parking for visitors. The HOA provides a variety of amenities, including a pool, spa, clubhouse, pickleball and basketball courts, and a tennis court. Nearby Tamarisk Park and Peachwood offer serene spaces for leisurely walks. The home is also conveniently located near highly rated schools, as well as shopping, dining, and entertainment options at the Irvine Spectrum. Don't miss your chance to own this stunning, move-in-ready home!
Location
State CA
County Orange
Interior
Cooling Central Air
Fireplaces Type Family Room
Laundry Dryer Included, In Garage, Washer Included
Exterior
Garage Spaces 2.0
Pool Community
Community Features Hiking
View Y/N Yes
View Trees/Woods
Building
Sewer Public Sewer
GET MORE INFORMATION
Darren Humphrey
Partner | Lic# DRE 01724424






