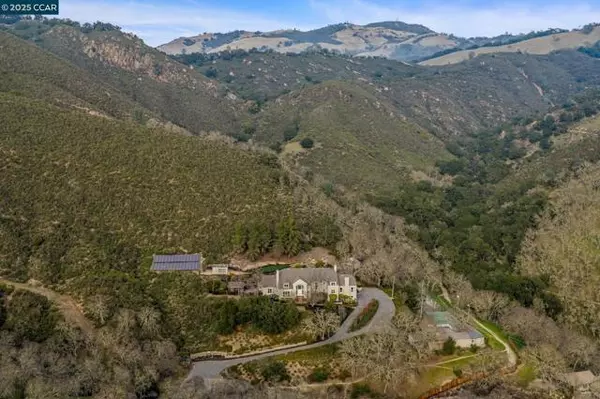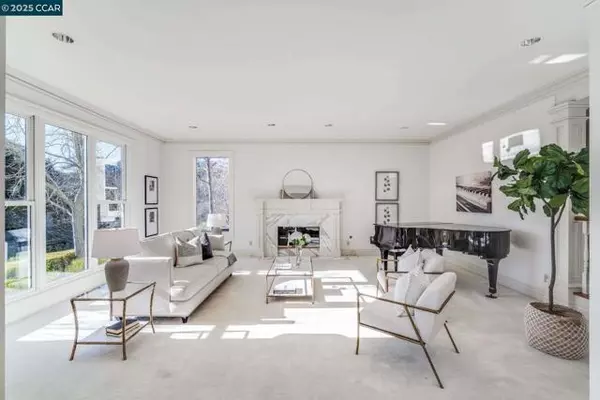REQUEST A TOUR If you would like to see this home without being there in person, select the "Virtual Tour" option and your agent will contact you to discuss available opportunities.
In-PersonVirtual Tour
Listed by Russ Darby • RE/MAX Accord
$ 5,588,000
Est. payment | /mo
6 Beds
7 Baths
8,343 SqFt
$ 5,588,000
Est. payment | /mo
6 Beds
7 Baths
8,343 SqFt
Key Details
Property Type Single Family Home
Listing Status Active
Purchase Type For Sale
Square Footage 8,343 sqft
Price per Sqft $669
MLS Listing ID 01-41083987
Style Traditional
Bedrooms 6
Full Baths 5
Half Baths 2
Year Built 1990
Lot Size 6.580 Acres
Property Description
Welcome to the Crown Jewel of Diablo,Paso De Diablo, Nestled at the Base of Mt. Diablo.This Once-in-a-Lifetime Estate Redefines Elegance&Privacy w/8,343 sqft Main Residence featuring 6 Bdrms w/En Suites Designed to Provide Every Comfort&Luxury.Grand Entryway Sets the Stage for Architectural Awe that Defines the Estate.Residence Features Formal Dining Room,Formal Living Room,Great Room w/Soaring Ceilings&Views,Media Room w/Temp Controlled Wine Storage,Gourmet Chef's Kitchen w/Dual Islands,2 Offices,2 Laundry Rooms&Spectacular Primary Retreat.The Estate's Grounds Offer Equally Impressive Amenities Designed to Blend Seamlessly into the Natural Landscape.Sparkling Pool&Hot Tub,Built in BBQ,Outdoor Lounge&Dining Spaces Provide a Remarkable Setting for Relaxation;Pool House w/1Ba,2 Changing Rooms;Greenhouse;Sport Court&Recreation Area;Carriage House w/Oversized Bonus Room--ideal for Entertaining,Yoga,Home Gym;Additional Garage Spaces,Workshop&Storage.This Exceptional Estate Offers Everything you need for Modern Living.Nestled at the Base of Mt. Diablo with Sweeping Panoramic Views,this is a Rare Opportunity to own a Property that Embodies Luxury, Tranquility&the Best of Both World-Class Design&Nature's Splendor.Come Experience this Exclusive Sanctuary,Paso de Diablo.
Location
State CA
County Contra Costa
Interior
Interior Features Butler's Pantry, Kitchen Island, Remodeled Kitchen
Heating Forced Air
Cooling Central Air
Flooring Carpet, Stone, Tile, Wood
Fireplaces Type Den, Family Room, Living Room
Exterior
Garage Spaces 5.0
Pool In Ground
View Y/N Yes
View Hills, Mountain(s)
Building
Lot Description Front Yard, Garden, Secluded, Back Yard
Sewer Public Sewer
GET MORE INFORMATION
Darren Humphrey
Partner | Lic# DRE 01724424






