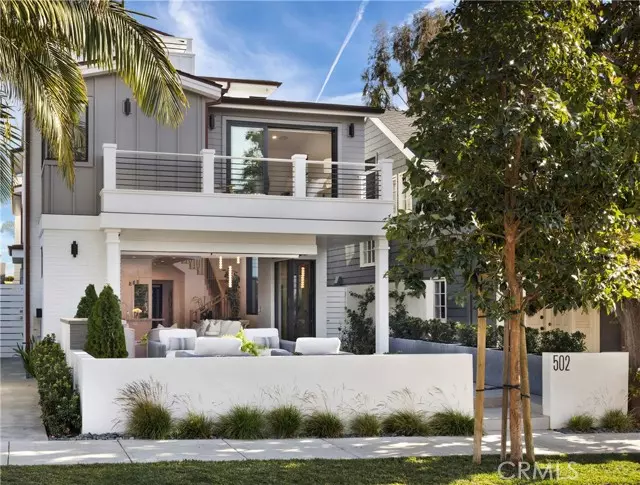3 Beds
4 Baths
1,798 SqFt
3 Beds
4 Baths
1,798 SqFt
Key Details
Property Type Single Family Home
Listing Status Pending
Purchase Type For Sale
Square Footage 1,798 sqft
Price per Sqft $2,558
Subdivision Corona Del Mar South Of Pch
MLS Listing ID NP-25018303
Style Bungalow,Contemporary,Custom Built
Bedrooms 3
Full Baths 3
Half Baths 1
Year Built 2023
Lot Size 3,540 Sqft
Property Description
Location
State CA
County Orange
Zoning R2
Interior
Interior Features Ceiling Fan(s), High Ceilings, Living Room Deck Attached, Open Floorplan, Pantry, Tray Ceiling(s), Wired for Data, Wired for Sound, Kitchen Island, Self-Closing Drawers
Heating Central
Cooling Central Air
Flooring Stone, Tile, Wood
Fireplaces Type Family Room, Fire Pit, Gas, Outside, Patio
Laundry Individual Room, Inside
Exterior
Exterior Feature Rain Gutters
Parking Features Assigned, Attached Carport, Carport
Garage Spaces 1.0
Pool None
Community Features Sidewalks
Utilities Available Sewer Connected, Water Connected, Cable Connected, Electricity Connected, Natural Gas Connected, Phone Connected
View Y/N Yes
View City Lights, Harbor, Ocean
Building
Lot Description Sprinklers, Rectangular Lot, Sprinkler System, Sprinklers Drip System, Walkstreet, 2-5 Units/Acre
Sewer Public Sewer
Schools
Elementary Schools Harbor View
Middle Schools Corona Del Mar
High Schools Corona Del Mar
GET MORE INFORMATION
Partner | Lic# DRE 01724424




