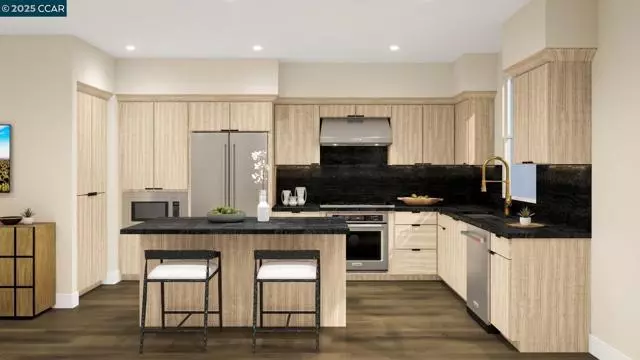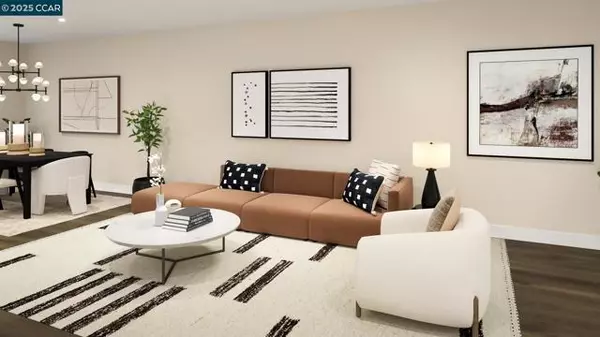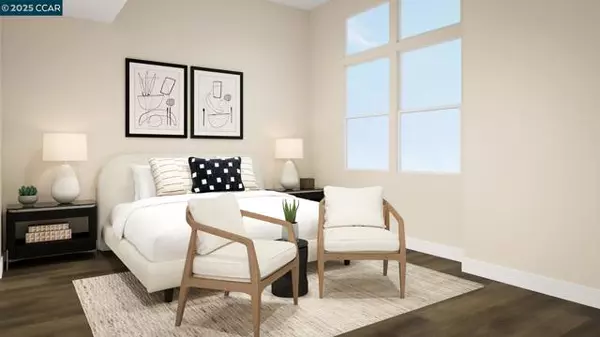REQUEST A TOUR If you would like to see this home without being there in person, select the "Virtual Tour" option and your agent will contact you to discuss available opportunities.
In-PersonVirtual Tour
Listed by Bernadina T Romero • Toll Brothers Real Estate,Inc
$ 1,513,995
Est. payment | /mo
4 Beds
4 Baths
1,882 SqFt
$ 1,513,995
Est. payment | /mo
4 Beds
4 Baths
1,882 SqFt
Key Details
Property Type Single Family Home
Listing Status Active
Purchase Type For Sale
Square Footage 1,882 sqft
Price per Sqft $804
MLS Listing ID 01-41085980
Style Contemporary
Bedrooms 4
Full Baths 3
Half Baths 1
HOA Fees $470/mo
Year Built 2025
Property Description
Presenting the Kenai, a sophisticated home design with versatile spaces for modern living. An inviting foyer reveals a secluded secondary bedroom with a walk-in closet and private bath on one side, and stairs leading to the living area on the other. An airy great room with access to a beautiful covered balcony is open to the casual dining area and kitchen for seamless entertaining. Featuring abundant storage and a spacious center island with breakfast bar, the kitchen is a cook's dream. On the third floor, the elegant primary bedroom offers a walk-in closet and a serene primary bath featuring a dual-sink vanity, a luxe shower with seat, and a private water closet. Just steps from a full hall bath are two secondary bedrooms with ample closets. Additional highlights include an everyday entry, a powder room on the living level, and bedroom-level laundry. This home features a private 2-car side-by-side garage with direct access to the home, tankless water heater. located near the new Milpitas Transit Center featuring BART / VTA and convenient access to highways 680 / 880 / 237. Walking distance to future city park! Designer upgrades can still be selected. Customize this home today! Estimated Move-in ready Summer 2026
Location
State CA
County Santa Clara
Interior
Interior Features Kitchen Island, Remodeled Kitchen
Heating Forced Air
Cooling Central Air
Flooring Carpet, Tile, See Remarks
Fireplaces Type None
Exterior
Garage Spaces 2.0
Pool None
Building
Lot Description Level with Street
Sewer Public Sewer
GET MORE INFORMATION
Darren Humphrey
Partner | Lic# DRE 01724424






