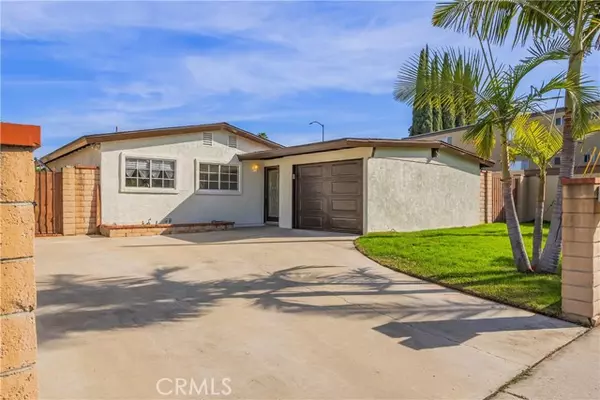REQUEST A TOUR If you would like to see this home without being there in person, select the "Virtual Tour" option and your agent will contact you to discuss available opportunities.
In-PersonVirtual Tour
Listed by Anthony De La Vara Jr. • Keller Williams OC Coastal
$ 775,000
Est. payment | /mo
3 Beds
1 Bath
988 SqFt
$ 775,000
Est. payment | /mo
3 Beds
1 Bath
988 SqFt
Key Details
Property Type Single Family Home
Listing Status Active
Purchase Type For Sale
Square Footage 988 sqft
Price per Sqft $784
MLS Listing ID TR-25031087
Bedrooms 3
Full Baths 1
Year Built 1957
Lot Size 6,939 Sqft
Property Description
Charming fully remodeled home in the heart of Hacienda Heights! Nestled in a peaceful cul-de-sac, this beautifully updated single-level home features modern upgrades and cozy charm. Offering 3 bedrooms, 1 bath, and a spacious backyard, this home is move-in ready! Interior Highlights: Freshly painted throughout with new crown molding & baseboards. Gorgeous front door with gorgeous glass inlay. Remodeled kitchen features newer cabinets, granite countertops, & appliances. Fully renovated bath with a new vanity, toilet, and shower-in-tub with beautiful tile. All-new vinyl flooring for a sleek and modern look. All new door handles throughout and a new light fixture in the dining room. Whole house fan. This home features a large grassy backyard and has a huge covered patio. Owners just added twelve newly planted ficus trees for added privacy. Mature orange & lemon trees for fresh fruit year-round. Block walls surrounding the backyard for security and seclusion. RV Parking. Located in the desirable Hacienda Heights neighborhood, this home offers convenience and easy access to shopping, transportation, schools, library, 5 minutes to the 60 freeway and more. Don't miss your chance to own this turnkey gem--schedule a showing today!
Location
State CA
County Los Angeles
Zoning LCRA06
Interior
Interior Features Block Walls, Ceiling Fan(s), Crown Molding, Granite Counters, Recessed Lighting, Kitchen Open to Family Room
Heating Wall Furnace
Cooling Wall/Window Unit(s), Whole House Fan
Flooring Laminate
Fireplaces Type None
Laundry In Kitchen
Exterior
Parking Features Driveway
Garage Spaces 1.0
Pool None
Community Features Curbs, Sidewalks
View Y/N No
View None
Building
Lot Description Cul-De-Sac, Lawn, Back Yard
Sewer Public Sewer
GET MORE INFORMATION
Darren Humphrey
Partner | Lic# DRE 01724424






