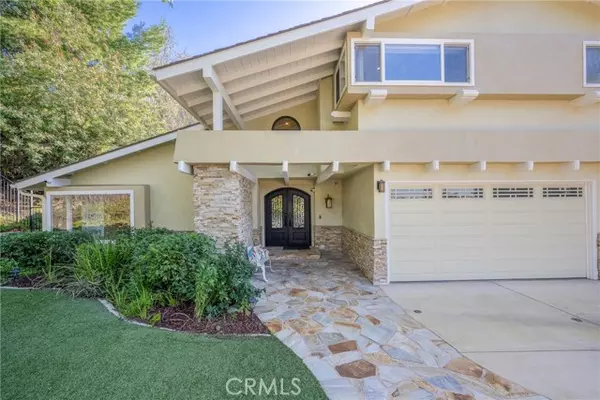6 Beds
4 Baths
2,537 SqFt
6 Beds
4 Baths
2,537 SqFt
Key Details
Property Type Single Family Home
Listing Status Active
Purchase Type For Sale
Square Footage 2,537 sqft
Price per Sqft $630
MLS Listing ID PW-25039338
Bedrooms 6
Full Baths 3
Half Baths 1
Year Built 1973
Lot Size 10,621 Sqft
Property Description
Location
State CA
County Orange
Interior
Interior Features Balcony, Cathedral Ceiling(s), Ceiling Fan(s), Granite Counters, High Ceilings, Recessed Lighting, Kitchen Island, Remodeled Kitchen
Heating Central
Cooling Central Air
Flooring Carpet, Wood
Fireplaces Type Family Room, Gas
Inclusions Surround sound system (with amp & zone control), 83" TV, breakfast table, window seat cussions/pillows, patios swing & pool toy storage cabinet.
Laundry Gas & Electric Dryer Hookup, In Garage, Washer Hookup
Exterior
Parking Features Concrete, Direct Garage Access
Garage Spaces 3.0
Pool Private, Gunite, In Ground
Community Features Biking, Curbs, Gutters, Park
Utilities Available Sewer Connected, Water Connected, Electricity Connected, Natural Gas Connected
View Y/N Yes
View Canyon, City Lights, Hills
Building
Lot Description Sprinklers, Cul-De-Sac, Front Yard, Landscaped, Lawn, Sprinkler System, 0-1 Unit/Acre
Sewer Public Sewer
Schools
Elementary Schools Beechwood
Middle Schools Beechwood
Others
Virtual Tour https://nrpmls.myportfolio.com/808-p-92831
GET MORE INFORMATION
Partner | Lic# DRE 01724424





