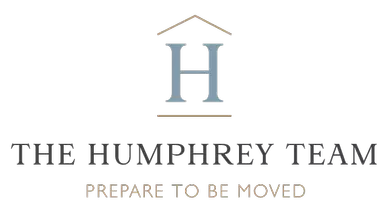4 Beds
3 Baths
3,482 SqFt
4 Beds
3 Baths
3,482 SqFt
Key Details
Property Type Single Family Home
Sub Type Single Family Residence
Listing Status Active
Purchase Type For Sale
Square Footage 3,482 sqft
Price per Sqft $358
MLS Listing ID NS-25049451
Bedrooms 4
Full Baths 3
Year Built 2004
Lot Size 6.130 Acres
Property Sub-Type Single Family Residence
Property Description
Location
State CA
County San Luis Obispo
Area Atsc - Atascadero
Zoning RS
Interior
Interior Features Cathedral Ceiling(s), Granite Counters, High Ceilings, Open Floorplan, Recessed Lighting, Kitchen Island, Kitchen Open to Family Room
Heating Central, Forced Air
Cooling Central Air, Dual
Flooring Carpet, Tile, Wood
Fireplaces Type Wood Burning, Living Room, Master Retreat
Laundry Gas & Electric Dryer Hookup, Individual Room, Inside
Exterior
Parking Features Driveway
Garage Spaces 3.0
Pool None
Community Features Mountainous
Utilities Available Water Connected, Electricity Connected, Natural Gas Connected
View Y/N Yes
View Hills, Mountain(s), Panoramic, Trees/Woods
Building
Lot Description Front Yard, Landscaped, Level with Street, Rolling Slope, 6-10 Units/Acre
Sewer Conventional Septic
GET MORE INFORMATION
REALTOR®/ Shareholder | Lic# DRE 01724424







