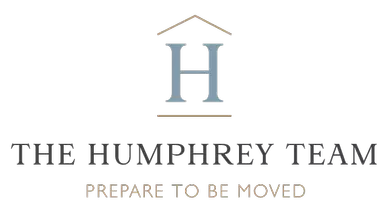3 Beds
4 Baths
2,037 SqFt
3 Beds
4 Baths
2,037 SqFt
Key Details
Property Type Single Family Home
Sub Type Single Family Residence
Listing Status Pending
Purchase Type For Sale
Square Footage 2,037 sqft
Price per Sqft $315
MLS Listing ID SN-25063083
Bedrooms 3
Full Baths 4
Year Built 1924
Lot Size 0.280 Acres
Property Sub-Type Single Family Residence
Property Description
Location
State CA
County Butte
Zoning RD-1
Interior
Interior Features Balcony, Ceiling Fan(s), High Ceilings, Living Room Balcony, Living Room Deck Attached, Open Floorplan, Recessed Lighting, Track Lighting, Two Story Ceilings, Kitchen Open to Family Room, Pots & Pan Drawers, Remodeled Kitchen
Heating Ductless, Central, Fireplace(s)
Cooling Ductless, Central Air
Flooring Vinyl, Tile
Fireplaces Type Electric, Living Room
Inclusions 2 washers, 2 dryers, 2 refrigerators, microwave w/cart, electric cooktop, toaster oven/air fryer, sheds
Laundry Dryer Included, In Garage, Individual Room, Washer Included
Exterior
Exterior Feature Lighting, Rain Gutters
Parking Features Driveway, Driveway - Brick
Garage Spaces 1.0
Pool None
Community Features Park, Sidewalks
View Y/N Yes
Building
Lot Description Sprinklers, Landscaped, Lawn, Sprinklers Timer, Treed Lot, Yard
Sewer Public Sewer
GET MORE INFORMATION
REALTOR®/ Shareholder | Lic# DRE 01724424







