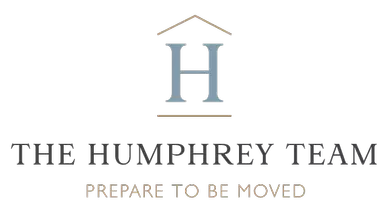2 Beds
2 Baths
1,700 SqFt
2 Beds
2 Baths
1,700 SqFt
Key Details
Property Type Condo
Sub Type Condominium
Listing Status Active
Purchase Type For Sale
Square Footage 1,700 sqft
Price per Sqft $580
Subdivision Port Marluna - 526604
MLS Listing ID V1-28999
Style Contemporary
Bedrooms 2
Full Baths 2
HOA Fees $250/mo
Year Built 2018
Property Sub-Type Condominium
Property Description
This exclusive enclave offers the perfect blend of elegance, comfort, and coastal charm.
Step inside this bright, single-level retreat, where natural light fills every corner. The open floor plan flows seamlessly through the spacious living and dining areas, anchored by a cozy gas fireplace. The kitchen is a chef's dream, featuring stainless steel appliances, gray quartz countertops, a mosaic tile backsplash, and white custom cabinetry - the perfect space to create culinary delights.
The main suite is a private sanctuary, boasting a spa-like en-suite with a deep soaking tub, separate shower, dual sinks, and a custom walk-in closet. A private balcony extends the retreat, offering captivating water views to start or end your day watching the sunset. This building also offers EV charging stations and 2 dedicated parking spaces with locked enclosures for additional storage within the gated garage.
Beyond the home, the Seabridge lifestyle awaits. Enjoy the resort-style clubhouse with a caterer's kitchen (available for private events), a year-round heated pool, spa, state-of-the-art gym, and inviting outdoor spaces perfect for lounging or BBQ gatherings. From your balcony, watch boats and kayaks glide by, or take a leisurely stroll along the scenic waterfront paths. Seabridge Marina offers direct access to shops, restaurants, and a vibrant community atmosphere.
Perfectly positioned between Malibu and Santa Barbara, this residence is ideal for full-time living or as luxurious second home.
Come for the day, stay for a lifetime - this is coastal living at its finest.
Location
State CA
County Ventura
Area Vc32 - Oxnard - Ph Beaches
Interior
Interior Features Balcony, Elevator, High Ceilings, Open Floorplan, Kitchen Island, Kitchen Open to Family Room, Quartz Counters
Heating Central
Cooling Central Air
Flooring Carpet, Tile, Wood
Fireplaces Type Gas Starter
Laundry In Closet
Exterior
Parking Features Electric Vehicle Charging Station(s), Assigned, Built-In Storage, Controlled Entrance
Garage Spaces 2.0
Pool Community, In Ground
Community Features Watersports
Utilities Available Sewer Connected, Water Connected, Cable Connected, Electricity Connected, Natural Gas Connected
View Y/N Yes
View Harbor
Building
Lot Description Sprinklers None
Sewer Public Sewer
Others
Virtual Tour https://www.zillow.com/view-imx/38159cfa-e86b-4d84-9082-2073aba843a7?setAttribution=mls&wl=true&initialViewType=pano&utm_source=dashboard
GET MORE INFORMATION
REALTOR®/ Shareholder | Lic# DRE 01724424







