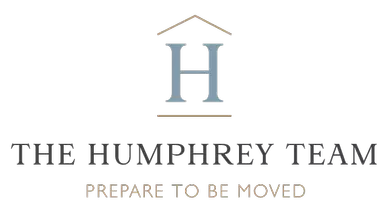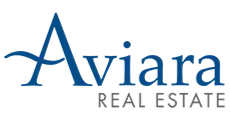4 Beds
4 Baths
1,909 SqFt
4 Beds
4 Baths
1,909 SqFt
Key Details
Property Type Single Family Home
Sub Type Single Family Residence
Listing Status Active Under Contract
Purchase Type For Sale
Square Footage 1,909 sqft
Price per Sqft $785
MLS Listing ID PV-25067573
Bedrooms 4
Full Baths 1
Half Baths 1
Three Quarter Bath 2
Year Built 1963
Lot Size 6,312 Sqft
Property Sub-Type Single Family Residence
Property Description
Location
State CA
County Los Angeles
Area 177 - Eastview/Rpv
Zoning RPRS-4*
Interior
Interior Features Open Floorplan, Recessed Lighting, Kitchen Island, Kitchen Open to Family Room, Remodeled Kitchen
Heating Central
Cooling Central Air
Flooring Wood
Fireplaces Type Electric, Living Room
Laundry Gas Dryer Hookup, In Garage, Washer Hookup
Exterior
Exterior Feature Lighting, Rain Gutters
Garage Spaces 2.0
Pool None
Community Features Curbs, Sidewalks, Street Lights, Suburban
Utilities Available Sewer Connected, Water Connected, Cable Available, Electricity Connected, Natural Gas Connected, Phone Available
View Y/N Yes
View Harbor
Building
Lot Description Sprinklers, Cul-De-Sac, Front Yard, Garden, Landscaped, Park Nearby, Rectangular Lot, Sprinkler System, Yard, Back Yard
Sewer Public Sewer
Others
Virtual Tour https://my.matterport.com/show/?m=fMS4f7NPvyV
GET MORE INFORMATION
REALTOR®/ Shareholder | Lic# DRE 01724424







