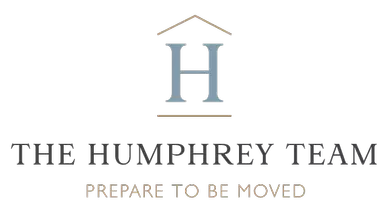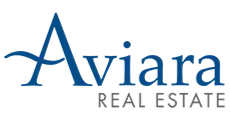REQUEST A TOUR If you would like to see this home without being there in person, select the "Virtual Tour" option and your agent will contact you to discuss available opportunities.
In-PersonVirtual Tour
Listed by Susan Sung • Ace Realty
$ 2,300,000
Est. payment | /mo
5 Beds
3 Baths
3,140 SqFt
$ 2,300,000
Est. payment | /mo
5 Beds
3 Baths
3,140 SqFt
Key Details
Property Type Single Family Home
Sub Type Single Family Residence
Listing Status Pending
Purchase Type For Sale
Square Footage 3,140 sqft
Price per Sqft $732
MLS Listing ID RS-25073981
Bedrooms 5
Full Baths 3
HOA Fees $320/mo
Year Built 1978
Lot Size 6,543 Sqft
Property Sub-Type Single Family Residence
Property Description
5 bedrooms, 3 baths (Remodeled), 3,140 sqft Living room-Cathedral ceiling with skylight, custom front door. Recessed lights, even flooring (engineered wood). Bay window with granite countertop, custom drapes. Dining Room- Roomy dining area with bay window (granite countertop). Custom drapes, designer center piece light fixture. Recessed lights. Kitchen with Island. Custom built cabinets. Granite counter top & Back splash & Bay window. 6 burner Viking gas stove, Viking Micro-wave Oven, Fisher/Pakel Double drawer dishwasher. Beverage or Wine cooler. Island with extra cabinets, Granite countertop. Designer center light fixture, recessed lights. New Stainless Steel Sink. New Faucet. Family Room- Fire place with granite custom fire place screen. Recessed lights and built-in TV. Down stair bedroom or library Downstair bath 3/4 bath. Granite floor &walls. Designer waterfall faucet. Toto washlet, shower booth with granite. Custom shower door, upgraded medicine cabinets. Full mirror. Stair/Hall way Custom stair way railing & custom cabinets. Bedroom 1,2 : Mirrored closet & TV. Bedroom 3 : Dressing room with hanging bars. Master suite Fireplace with Custom drapes, Recessed lights. TV. Master Bath Full shower with granite. Plenty of cabinets, Custom built-mirror/medicine cabinets. Recessed lights and Toto washlet. Safe box with extra cabinets. Walk-in closet (security lock code). Full bath in Hallway Granite countertop/floor. Designer light fixture. Custom built Double medicine cabinet with mirror. Toto washlet. Custom shower door. Laundry Room Built-in Cabinets. Exit to outside Garage 3 Car Tandem Garage with Storage. Water Softener. Forced Air + Central Air. Backyard Putting green. Newly built patio with lights. Stone work with flowerbed. Very low maintenance yard with enjoyment . Front yard Automatic sprinkler system. Brick entry with oriental bonsai trees and flowers. Tile roof. HOA $320 per month. Cul-De-Sac. Built in 1978. 6543 sqft Lot.
Location
State CA
County Los Angeles
Area Rb - Cerritos S 91 Fwy, E Of Norwalk
Zoning CEADP4
Interior
Heating Central
Cooling Central Air
Fireplaces Type Family Room, Master Bedroom
Laundry Inside
Exterior
Garage Spaces 3.0
Pool Association
Community Features Sidewalks, Street Lights
View Y/N No
View None
Building
Lot Description Sprinklers, Front Yard, Sprinkler System
Sewer Public Sewer
GET MORE INFORMATION
Darren Humphrey
REALTOR®/ Shareholder | Lic# DRE 01724424






