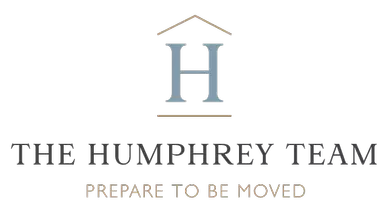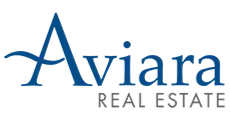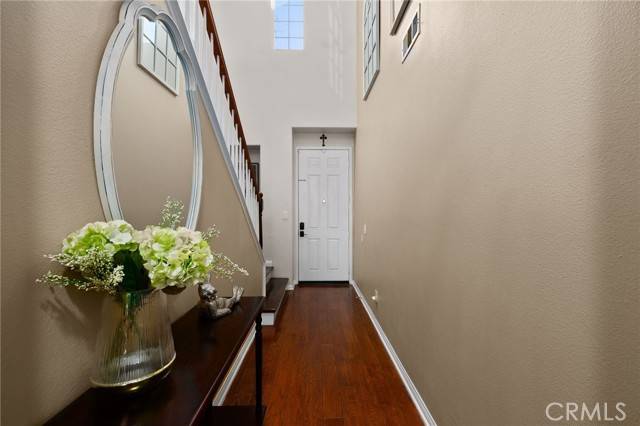REQUEST A TOUR If you would like to see this home without being there in person, select the "Virtual Tour" option and your agent will contact you to discuss available opportunities.
In-PersonVirtual Tour
Listed by Jason Khorramian • MAINSTREET REALTORS
$ 670,000
Est. payment | /mo
4 Beds
3 Baths
2,314 SqFt
$ 670,000
Est. payment | /mo
4 Beds
3 Baths
2,314 SqFt
Key Details
Property Type Single Family Home
Sub Type Single Family Residence
Listing Status Active
Purchase Type For Sale
Square Footage 2,314 sqft
Price per Sqft $289
MLS Listing ID CV-25080659
Bedrooms 4
Full Baths 2
Half Baths 1
HOA Fees $110/mo
Year Built 2007
Lot Size 4,500 Sqft
Property Sub-Type Single Family Residence
Property Description
Welcome to 3867 Taconite Road - A Beautiful Home in the Heart of Rosena Ranch! This spacious and beautifully maintained 4-bedroom, 3-bathroom home offers over 2,300 square feet of comfortable living space, perfectly designed for modern family living. Nestled in the desirable Rosena Ranch community, this home features an open-concept layout with a large loft, ideal for a second living area, home office, or playroom. Enjoy a bright and airy interior with generously sized bedrooms, a well-appointed kitchen with ample cabinetry, and a seamless flow into the dining and living areas--perfect for entertaining or relaxing with family. The primary suite includes a walk-in closet and private bath, offering a peaceful retreat at the end of the day. Outside, the beautifully landscaped yard provides the perfect space for outdoor enjoyment. Rosena Ranch residents enjoy resort-style amenities including a community center, two swimming pools, BBQ and picnic areas, a fully equipped fitness center, sports courts, and a highly rated K-8 school right in the neighborhood. Don't miss this opportunity to live in one of San Bernardino's most sought-after communities!
Location
State CA
County San Bernardino
Area 274 - San Bernardino
Zoning SD-RES
Interior
Heating Central
Cooling Central Air
Fireplaces Type Family Room
Laundry Individual Room
Exterior
Garage Spaces 2.0
Pool Association
Community Features Curbs, Sidewalks
View Y/N Yes
View Mountain(s)
Building
Lot Description Back Yard
Sewer Public Sewer
GET MORE INFORMATION
Darren Humphrey
REALTOR®/ Shareholder | Lic# DRE 01724424







