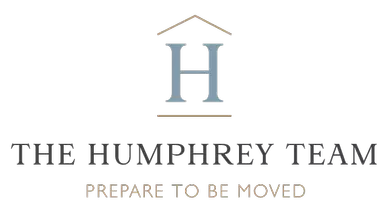5 Beds
3 Baths
3,266 SqFt
5 Beds
3 Baths
3,266 SqFt
Key Details
Property Type Single Family Home
Sub Type Single Family Residence
Listing Status Active
Purchase Type For Sale
Square Footage 3,266 sqft
Price per Sqft $223
MLS Listing ID OC-25079694
Style Contemporary,Modern
Bedrooms 5
Full Baths 3
HOA Fees $137/mo
Year Built 2022
Lot Size 0.280 Acres
Property Sub-Type Single Family Residence
Property Description
Location
State CA
County Riverside
Area 263 - Banning/Beaumont/Cherry Valley
Interior
Interior Features Copper Plumbing Full, Granite Counters, Open Floorplan, Pantry, Kitchen Island, Kitchen Open to Family Room, Self-Closing Cabinet Doors, Self-Closing Drawers
Heating Central, Forced Air
Cooling Central Air, ENERGY STAR Qualified Equipment
Flooring Vinyl, Tile
Fireplaces Type None
Laundry Gas & Electric Dryer Hookup, Gas Dryer Hookup, Inside, Upper Level, Washer Hookup
Exterior
Exterior Feature Lighting
Parking Features Driveway
Garage Spaces 3.0
Pool Association, Community, Fenced, In Ground
Community Features Hiking, Horse Trails, Mountainous, Park, Street Lights
Utilities Available Sewer Available, Sewer Connected, Water Available, Water Connected, Electricity Available, Electricity Connected, Natural Gas Available, Natural Gas Connected
View Y/N Yes
View Canyon
Building
Lot Description Sprinklers, Lot 10000-19999 Sqft, Sprinkler System, Sprinklers In Front, Sprinklers In Rear, Sprinklers On Side, Sprinklers Timer, 0-1 Unit/Acre
Sewer Public Sewer
Schools
High Schools Beaumont
Others
Virtual Tour https://mls.ricoh360.com/46e04a79-57b8-412e-a5b8-d8ffd9f66e4c
GET MORE INFORMATION
REALTOR®/ Shareholder | Lic# DRE 01724424







