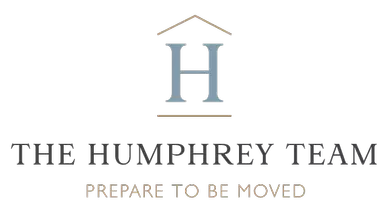REQUEST A TOUR If you would like to see this home without being there in person, select the "Virtual Tour" option and your agent will contact you to discuss available opportunities.
In-PersonVirtual Tour
Listed by Nicole Lei • ACG Funding Inc.
$ 580,000
Est. payment | /mo
2 Beds
2 Baths
1,157 SqFt
$ 580,000
Est. payment | /mo
2 Beds
2 Baths
1,157 SqFt
Key Details
Property Type Condo
Sub Type Condominium
Listing Status Active
Purchase Type For Sale
Square Footage 1,157 sqft
Price per Sqft $501
MLS Listing ID TR-25088559
Bedrooms 2
Full Baths 2
HOA Fees $500/mo
Year Built 1970
Lot Size 0.505 Acres
Property Sub-Type Condominium
Property Description
Welcome to 120 S Sierra Madre Blvd #206--a beautifully updated 2-bedroom, 2-bathroom condo offering 1,157 sq ft of comfortable living in a quiet, well-maintained 18-unit community in Southeast Pasadena.This light-filled and open-concept layout with BRAND-NEW flooring and FRESH paint throughout. The spacious living and dining areas flow seamlessly to a generous south-facing balcony, perfect for enjoying your morning coffee or evening breeze. The balcony was recently repaired in 2023, ensuring safety and style.The kitchen boasts ample cabinetry and countertop space, ideal for everyday cooking and entertaining. Both bedrooms are well-sized, with the primary suite offering dual closets, a dressing area, and a private bathroom. Additional highlights include central air and heat, abundant storage, and community laundry facilities conveniently located nearby.The building includes elevator access and assigned carport parking with storage. Its prime location places you just blocks from San Marino and within close proximity to Caltech, Pasadena City College, the ArtCenter College of Design, and the 210 Freeway. You're also steps away from local markets, restaurants, and shops .This turnkey condo is ready for immediate occupancy--schedule your tour today and experience the best of Pasadena living.
Location
State CA
County Los Angeles
Area 648 - Pasadena Se
Zoning PSR3
Interior
Interior Features Living Room Balcony, Open Floorplan
Heating Central
Cooling Central Air
Fireplaces Type None
Laundry Community
Exterior
Parking Features Carport
Garage Spaces 1.0
Pool None
Community Features Sidewalks
View Y/N Yes
View City Lights
Building
Sewer Public Sewer
GET MORE INFORMATION
Darren Humphrey
REALTOR®/ Shareholder | Lic# DRE 01724424







