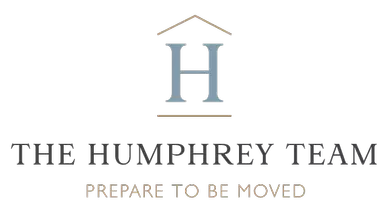Tucked away on a private quarter-acre lot just moments from the coast, this stunning 4-bedroom + media room, 4-bath custom home offers the ideal blend of timeless architecture, thoughtful floor plan design, and a rare level of privacy in one of North County's most coveted neighborhoods. A long driveway leads you to a gated and serene magical garden, with lush landscape and multiple seating areas--making an inviting entrance to this 3,380-square-foot Santa Barbara-style residence. Inside, warm Saltillo tile floors, 9-foot ceilings, and custom 8-foot doors set the tone for quality and craftsmanship throughout. The heart of the home is a spacious great room anchored by a fireplace and surrounded by natural light, with French doors opening to both the front gardens and backyard. The chef's kitchen features granite countertops, stainless steel appliances, a generous walk-in pantry, and plenty of counter space to entertain. Adjacent is the dining area perfect for gathering with family and friends. The flexible floor plan includes a full bedroom and bath on the first floor--currently used as a home office-- and an oversized garage with ample space for two vehicles and a home gym or creative workspace. Upstairs, the expansive primary suite offers a luxurious retreat with a massive walk-in closet, direct access to the laundry room, and French doors that open to a west-facing 45-foot veranda that spans the length of the home. All bedrooms feature ensuite bathrooms and are connected by extra-wide hallways that enhance the airy, open layout. A standout second-floor media room with its own kitchenette provides endless possibilities--as a home office, second family room, or a study lounge for kids. Step outside to a tranquil, rectangular backyard framed by fruit trees, manicured gardens, a water feature, and hardscaped seating areas. There's even room to add a lap pool, plus a dedicated space for a spa with an existing natural gas hookup. Additional upgrades include new interior paint, air conditioning throughout, a tankless water heater, inside storage ideal for wine, and all underground utilities. Perfectly located just 0.5 miles from Highway 101 and 0.6 miles to Beacon's Beach, you'll enjoy quick access to charming coastal shops and restaurants, top-rated Encinitas schools, and convenient freeway access. This home offers an extraordinary opportunity to live the coastal lifestyle with privacy, comfort, and elegance.







