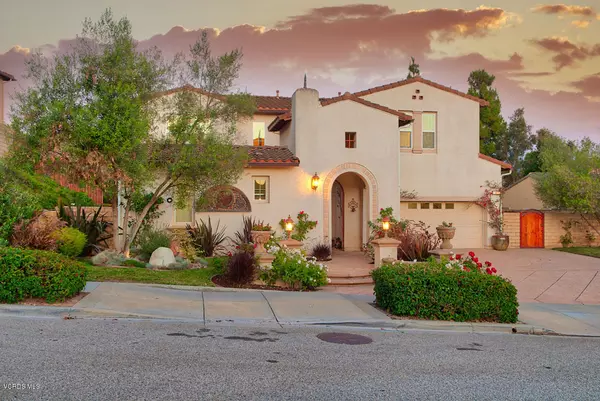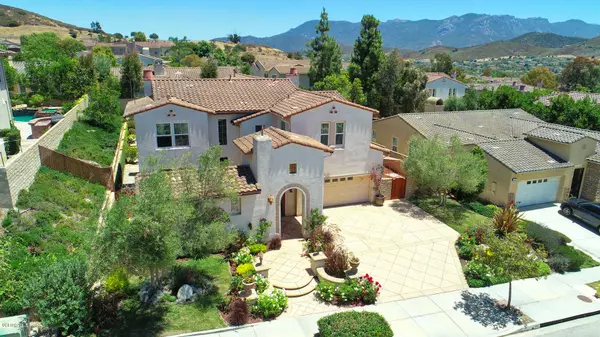$1,275,000
$1,299,000
1.8%For more information regarding the value of a property, please contact us for a free consultation.
5 Beds
4 Baths
4,015 SqFt
SOLD DATE : 09/03/2020
Key Details
Sold Price $1,275,000
Property Type Single Family Home
Listing Status Sold
Purchase Type For Sale
Square Footage 4,015 sqft
Price per Sqft $317
Subdivision Monte Rey/Dos Vientos-197
MLS Listing ID 220005956
Sold Date 09/03/20
Style Spanish
Bedrooms 5
Full Baths 4
HOA Fees $108/mo
Originating Board Conejo Simi Moorpark Association of REALTORS®
Year Built 2003
Lot Size 10,167 Sqft
Property Description
Welcome home to peace and tranquility. In a period where many will be spending more time at home, Via El Torro is exactly where you need to be. Situated in the shadow of the Santa Monica Mountains, and just steps away from the DV Community Center, multiple parks, and miles of hiking/biking trails, 40 Via El Torro has it all. With fresh paint throughout, the main floor offers an open concept kitchen/family room with space for a large dining table. The original floor-plan has been modified to offer an excellent downstairs in-law suite with a separate bedroom/family room situation. The game room tops off the downstairs area. With new flooring, the upstairs offers a spacious master suite w/ large master bath, sizable walk-in closet, and a large retreat with fireplace. There's also a large bedroom with its own bath, as well as 2 additional bedrooms with a Jack/Jill bathroom setup. Easily the most inviting feature of this home is the peaceful spa like setting of the rejuvenating back yard. Tastefully done with positive vibes in mind, this gorgeous sanctuary will be where you'll come to unwind. With a large patio, built-in BBQ w/ granite top, and massive side yard, currently a dog lovers dream, 40 Via El Torro is the perfect place to call home
Location
State CA
County Ventura
Interior
Interior Features 9 Foot Ceilings, Block Walls, Drywall Walls, High Ceilings (9 Ft+), Open Floor Plan, Recessed Lighting, Turnkey, Granite Counters, Kitchen Island, In-Law Floorplan, Walk-In Closet(s)
Heating Forced Air, Zoned, Natural Gas
Cooling Air Conditioning, Ceiling Fan(s), Dual, Zoned A/C
Flooring Carpet, Ceramic Tile, Linoleum
Fireplaces Type Other, Family Room
Laundry Individual Room, Upper Level
Exterior
Garage Spaces 3.0
Pool Fenced, Heated - Gas, Private Pool, Gunite
Utilities Available Cable Connected
View Y/N No
Building
Story 2
Sewer Public Sewer
Schools
Middle Schools Sycamore Canyon
Read Less Info
Want to know what your home might be worth? Contact us for a FREE valuation!

Our team is ready to help you sell your home for the highest possible price ASAP
GET MORE INFORMATION
Partner | Lic# DRE 01724424






