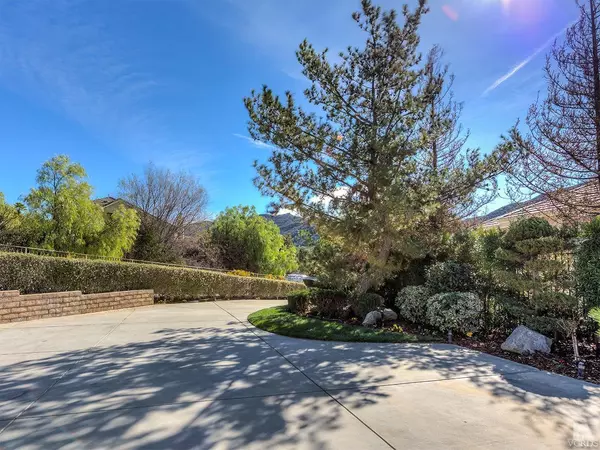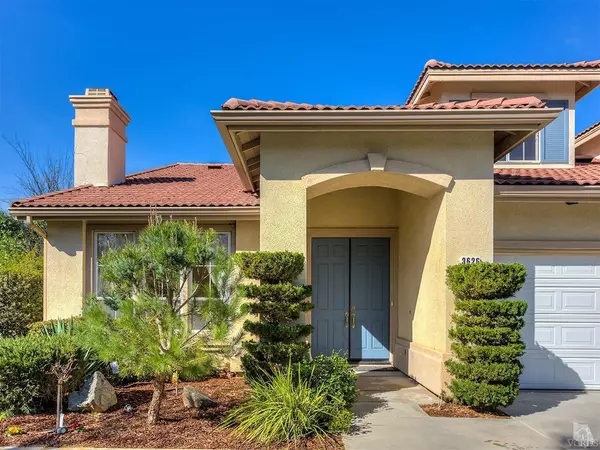$990,000
$999,000
0.9%For more information regarding the value of a property, please contact us for a free consultation.
4 Beds
3 Baths
2,981 SqFt
SOLD DATE : 04/06/2016
Key Details
Sold Price $990,000
Property Type Single Family Home
Listing Status Sold
Purchase Type For Sale
Square Footage 2,981 sqft
Price per Sqft $332
Subdivision Oakcreek-Lang Ranch-619
MLS Listing ID 216001703
Sold Date 04/06/16
Style Traditional
Bedrooms 4
Full Baths 3
Originating Board Conejo Simi Moorpark Association of REALTORS®
Year Built 1998
Lot Size 0.257 Acres
Property Description
Located in the heart of Thousand Oaks in the wonderful community of Oakcreek at Lang Ranch, this exceptional property is situated on a private flag lot and is surrounded by beautiful mountains.The Oak floor plan with its distinctive downstairs master suite with private access to back yard and one secondary bedroom offers comfort and sophistication with an open living concept from the extremely large eat-in kitchen with double ovens, center island and granite counters to the soaring ceilings of the combination living/dining rooms. Upstairs you will find two secondary bedrooms including a spacious loft that could be converted to a possible 5th bedroom. The interior of the home has new decorator paint and beautifully refinished kitchen cabinets. The home offers an abundance of light. There is a private salt water pool and spa with a slide. Easy access to parks, hiking and biking trails as well as award winning schools. Some photos have been virtually staged.
Location
State CA
County Ventura
Interior
Interior Features Cathedral/Vaulted, High Ceilings (9 Ft+), Two Story Ceilings, Granite Counters, Formal Dining Room, Kitchen Island
Heating Central Furnace, Forced Air, Natural Gas
Flooring Carpet, Stone Tile, Wood/Wood Like
Fireplaces Type Other, Family Room, Living Room, Gas Starter
Laundry Individual Room
Exterior
Parking Features Garage - 3 Doors, Attached
Garage Spaces 3.0
Pool Fenced, Private Pool, Gunite
Utilities Available Cable Connected
View Y/N Yes
View Hills View, Mountain View
Building
Lot Description Back Yard, Curbs, Lawn, Lot Shape-Flag, Sidewalks, Street Lighting, Street Paved
Sewer None
Read Less Info
Want to know what your home might be worth? Contact us for a FREE valuation!

Our team is ready to help you sell your home for the highest possible price ASAP
GET MORE INFORMATION
Partner | Lic# DRE 01724424






