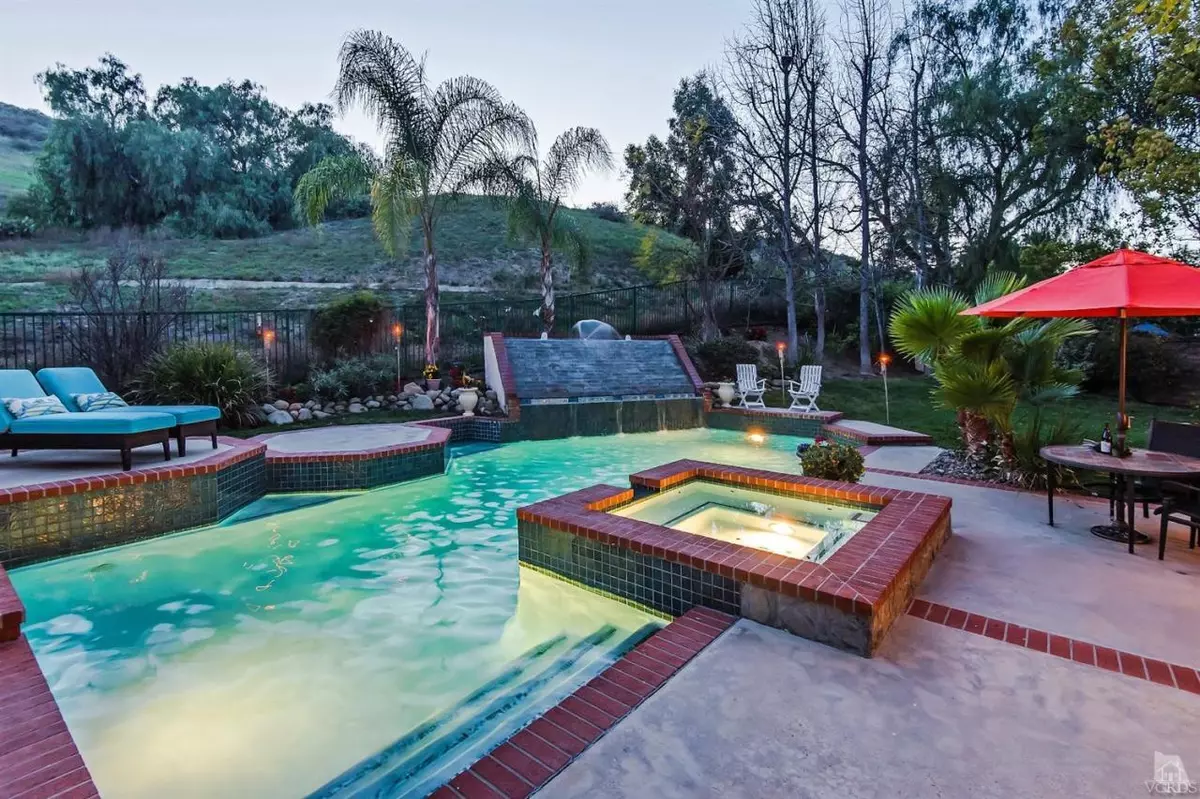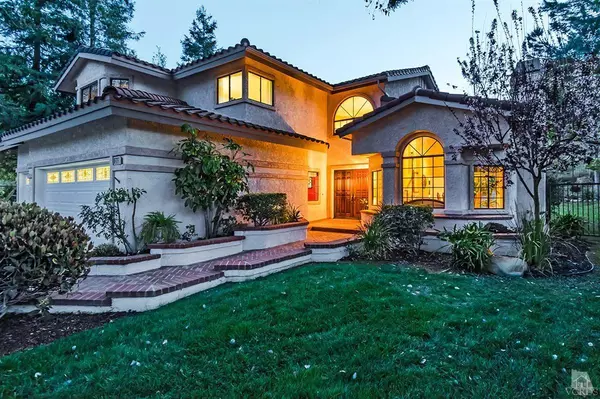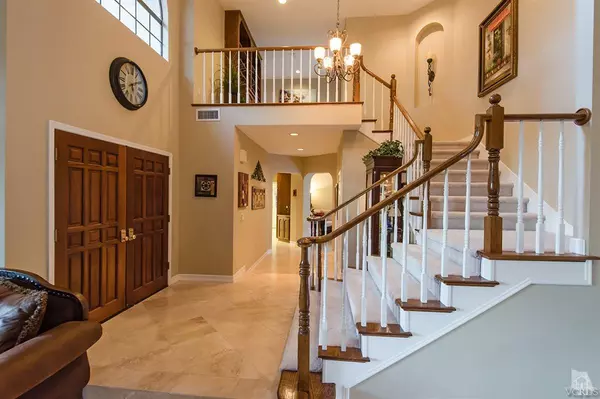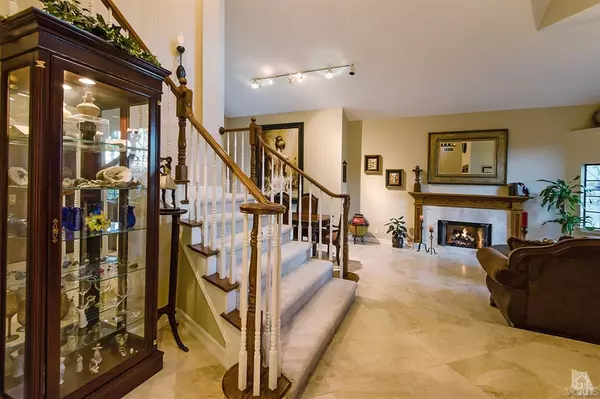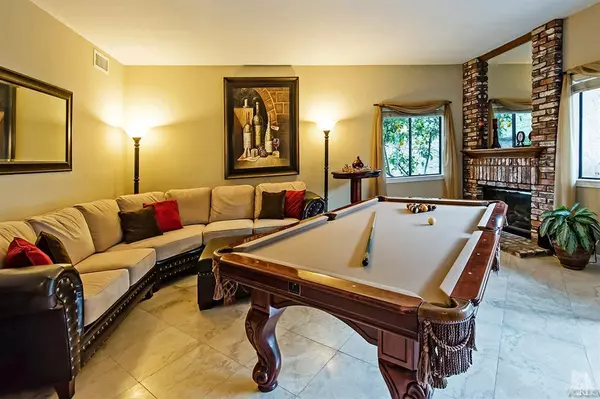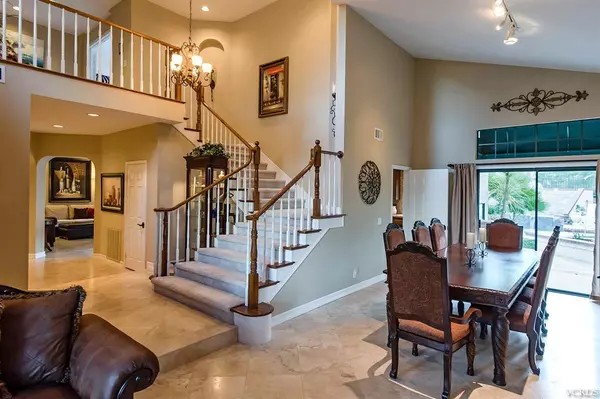$865,000
$874,900
1.1%For more information regarding the value of a property, please contact us for a free consultation.
4 Beds
3 Baths
2,779 SqFt
SOLD DATE : 05/13/2016
Key Details
Sold Price $865,000
Property Type Single Family Home
Listing Status Sold
Purchase Type For Sale
Square Footage 2,779 sqft
Price per Sqft $311
Subdivision Valley View Estates-345
MLS Listing ID 216002821
Sold Date 05/13/16
Style Mediterranean
Bedrooms 4
Full Baths 3
HOA Fees $108/mo
Year Built 1987
Lot Size 0.274 Acres
Property Description
There's nothing left undone on this stunning Wood Ranch Estate w/entertainer's private yard backing open space. Dramatic Mediterranean architecture & high end upgrades decorate this home's 2,779 SqFt layout with 4BRs, 3 full BA's, (1 bd/bth down) & loft. The formal living & dining rooms welcome you with gorgeous Travertine floors & designer paint. The kitchen features granite countertops w/full backsplash, breakfast bar, stainless steel appliances, & cozy eating nook and opens to the FR w/fireplace, wet bar, & French doors that lead to the backyard, creating an incredible indoor/outdoor living space. Luxury abounds in the master suite w/balcony that overlooks the open space & pool, incl. bath w/dual vanities, soaking tub, & a magnificent open dual shower. Garage enthusiasts will delight in the large 3-car garage w/beautiful epoxy floors. A sparkling pool & spa complete w/newer tile & plaster, tranquil waterfall, large grass area, lime/lemon trees make this home the perfect retreat!
Location
State CA
County Ventura
Interior
Interior Features Cathedral/Vaulted, Open Floor Plan, Recessed Lighting, Track Lighting, Turnkey, Granite Counters, Pantry, Formal Dining Room, Walk-In Closet(s)
Heating Central Furnace, Natural Gas
Cooling Central A/C
Flooring Carpet, Ceramic Tile, Travertine
Fireplaces Type Other, Family Room, Living Room
Laundry Individual Room
Exterior
Exterior Feature Balcony
Parking Features Attached
Garage Spaces 3.0
Pool Private Pool, Gunite
View Y/N Yes
View Hills View, Mountain View
Building
Lot Description Lot Shape-Irregular, Street Paved, Cul-De-Sac
Sewer In Street
Read Less Info
Want to know what your home might be worth? Contact us for a FREE valuation!

Our team is ready to help you sell your home for the highest possible price ASAP
GET MORE INFORMATION
Partner | Lic# DRE 01724424

