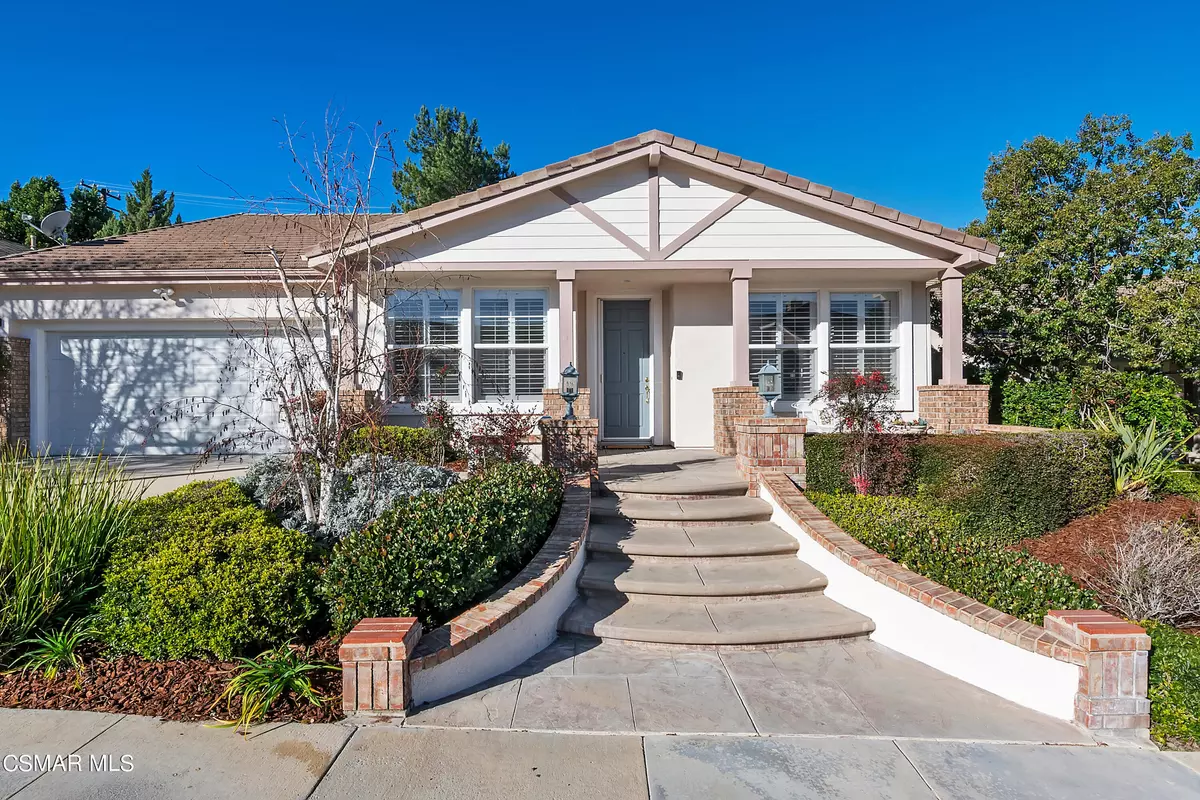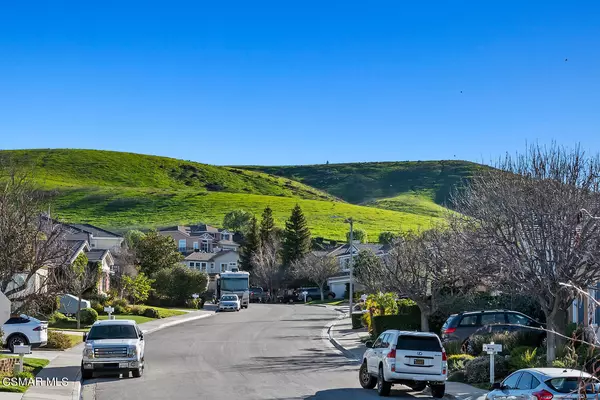$940,000
$939,900
For more information regarding the value of a property, please contact us for a free consultation.
3 Beds
3 Baths
2,234 SqFt
SOLD DATE : 03/24/2023
Key Details
Sold Price $940,000
Property Type Single Family Home
Listing Status Sold
Purchase Type For Sale
Square Footage 2,234 sqft
Price per Sqft $420
Subdivision Sage Meadows @ Madison Cnty-409
MLS Listing ID 223000325
Sold Date 03/24/23
Bedrooms 3
Full Baths 3
HOA Fees $160/mo
Year Built 1999
Lot Size 7,277 Sqft
Property Description
Look no further for your Simi Valley dream home! This beautiful 2234 square foot, 3 bed/3 bath, single-story home will not be on the market for long. Enjoy watching the sunset on the large front porch seating area with mountain views only California can offer. As you walk through the front door, you are greeted with a spacious living room/dining room combo fitted with a bar. The open kitchen includes a huge walk-in pantry, island with breakfast bar, gas stove, and eating area that opens to the family room perfect for entertaining or enjoying a more intimate movie night. From this area, sliding glass doors open to the low-maintenance, extremely private backyard. In addition to a covered patio and an above-ground spa, the backyard has a professionally installed putting green and artificial turf grass. The master bedroom features an abundance of natural light, sliding door access to the backyard, a massive walk-in closet, and crown molding. The connected master bathroom has been renovated with a gorgeous walk-in shower and 2-sink vanity. The additional two spacious bedrooms have either an ensuite or an adjacent full bathroom, closets, and plenty of windows. Other features include an indoor laundry room with storage, 2-car garage attached garage with direct access, an included floor safe, and a professionally installed security system. For additional ease in moving in, this home can be sold fully furnished! Don't miss this incredible opportunity!
Location
State CA
County Ventura
Interior
Interior Features Crown Moldings, High Ceilings (9 Ft+), Open Floor Plan, Recessed Lighting, Turnkey, Wet Bar, Pantry, Formal Dining Room, Kitchen Island, Walk-In Closet(s)
Heating Central Furnace, Natural Gas
Cooling Central A/C
Flooring Carpet, Ceramic Tile, Hardwood, Laminated
Fireplaces Type Other, Family Room, Gas
Laundry Individual Room, Inside
Exterior
Parking Features Attached
Garage Spaces 2.0
View Y/N Yes
View Mountain View
Building
Lot Description Back Yard, Curbs, Lot Shape-Rectangle, Sidewalks
Story 1
Sewer Public Sewer, In Street
Read Less Info
Want to know what your home might be worth? Contact us for a FREE valuation!

Our team is ready to help you sell your home for the highest possible price ASAP
GET MORE INFORMATION
Partner | Lic# DRE 01724424






