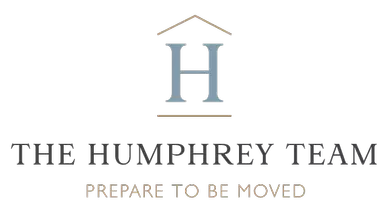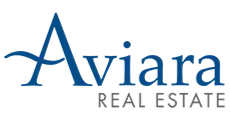$810,000
$829,999
2.4%For more information regarding the value of a property, please contact us for a free consultation.
4 Beds
2 Baths
1,354 SqFt
SOLD DATE : 07/18/2023
Key Details
Sold Price $810,000
Property Type Single Family Home
Sub Type Single Family Residence
Listing Status Sold
Purchase Type For Sale
Square Footage 1,354 sqft
Price per Sqft $598
Subdivision Sterling Park - 133306
MLS Listing ID 223001942
Sold Date 07/18/23
Bedrooms 4
Full Baths 2
Originating Board Conejo Simi Moorpark Association of REALTORS®
Year Built 1964
Lot Size 6,200 Sqft
Property Sub-Type Single Family Residence
Property Description
Welcome home to your freshly updated 4 bed, 2 bath gem nestled at the quiet end of a cul-de-sac in beautiful Ventura. Spanning 1354 sq ft, this home stands as a testament to elegant living and tasteful upgrades. The exterior boasts new paint that complements the newer roof and the sparkling new windows. Inside, discover a sea of new laminate flooring throughout, reflecting the LED recessed lighting installed for a bright, modern feel. Got a culinary streak? You'll love the fully remodeled kitchen featuring sleek, new cabinets and pristine quartz countertops. Unleash your inner chef with a suite of new stainless appliances, complete with a range hood that's ready to handle your grandest gastronomic experiments. Kick back and relax in the cozy family room, complete with a charming fireplace for those cool Ventura evenings. New ceiling fans ensure your comfort in every season, bolstered by a new HVAC system, inclusive of A/C and updated ductwork. Both bathrooms have been spruced up, each featuring the same stylish quartz counters as the kitchen. And did we mention the attached garage offering convenience and extra storage space? Savor the outdoors with low maintenance, drought-resistant landscaping in the front yard, adding to the home's curb appeal. As a bonus, enjoy easy access to the neighboring lemon grove, a slice of citrus serenity. The combination of a fantastic location and stunning upgrades makes this home a sweet deal. Don't wait too long - your key to a California dream is right here.
Location
State CA
County Ventura
Area Vc27 - Ventura - Kim-Wells
Interior
Interior Features Open Floor Plan, Recessed Lighting, Turnkey, Quartz Counters
Heating Central Furnace, Natural Gas
Cooling Ceiling Fan(s), Central A/C
Flooring Ceramic Tile, Laminated, Wood/Wood Like
Fireplaces Type Other, None
Exterior
Parking Features Attached
Garage Spaces 2.0
Community Features None
View Y/N No
Building
Lot Description Lot Shape-Rectangle, Sidewalks, Street Paved
Story 1
Sewer Public Sewer
Read Less Info
Want to know what your home might be worth? Contact us for a FREE valuation!

Our team is ready to help you sell your home for the highest possible price ASAP
GET MORE INFORMATION
REALTOR®/ Shareholder | Lic# DRE 01724424







