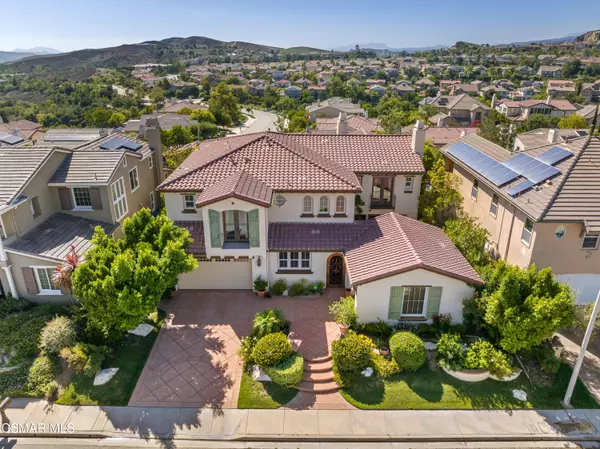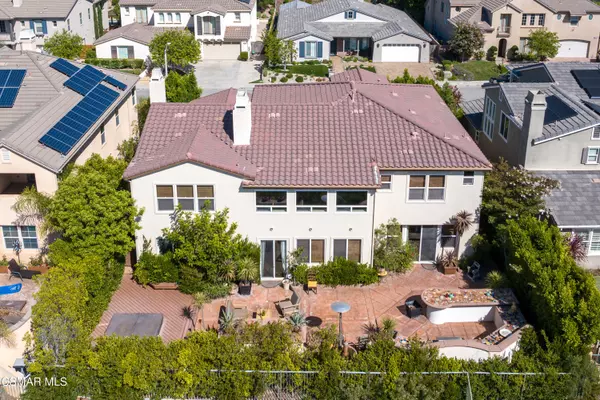$1,599,500
$1,599,500
For more information regarding the value of a property, please contact us for a free consultation.
5 Beds
5 Baths
4,502 SqFt
SOLD DATE : 10/20/2023
Key Details
Sold Price $1,599,500
Property Type Single Family Home
Listing Status Sold
Purchase Type For Sale
Square Footage 4,502 sqft
Price per Sqft $355
Subdivision Castlewood-493
MLS Listing ID 223003659
Sold Date 10/20/23
Bedrooms 5
Full Baths 4
Half Baths 1
HOA Fees $220/mo
Originating Board Conejo Simi Moorpark Association of REALTORS®
Year Built 2006
Lot Size 8,103 Sqft
Property Description
Welcome to 3421 Soft Whisper Court, located in the prestigious Castlewood at Big Sky community . This stunning home boasts a harmonious blend of elegance and modern living, offering breathtaking views and impeccable curb appeal. With a well-designed floor plan and numerous upgrades, this property is a true gem.
As you approach, you'll be greeted by an enchanting front courtyard w/ fountain that sets the tone for the sophistication and comfort within. This residence features 5 bedrooms and 4.5 baths, including a downstairs bedroom with a full bath and walk-in closet, making it perfect for guests or as a private in-law suite. The interior of the home is thoughtfully designed, featuring a loft/game room and a gym area, providing ample space for recreation and relaxation. Additionally, there is an detached office or hobby room, offering a peaceful and productive workspace.
The laundry room is equipped with upgraded cabinets and a convenient sink, while the 3-car garage boasts built-in cabinetry, providing ample storage solutions for your convenience. The heart of this home is the open-concept family room, seamlessly connected to the gourmet kitchen. Custom cabinetry and an entertainer's niche enhance the family room, where you can cozy up by the fireplace or enjoy surround sound entertainment. The large living room features another fireplace, French doors that lead to the courtyard, and a stunning stone accent wall. The formal dining room is adorned with wood shutters and French doors, creating an elegant space for hosting gatherings. The expansive gourmet kitchen is a chef's dream, featuring a breakfast bar, additional dining area, upgraded cabinetry, a spacious walk-in pantry, quartz countertops, a stone backsplash, an island with an additional sink, and top-of-the-line stainless steel appliances with new Wolf stove and Thermador built-in refrigerator. The main bedroom suite is a luxurious retreat, offering magnificent views, a cozy fireplace, a private gym area, an enormous walk-in closet with organizers, and a spa-like bathroom. This bathroom includes a large shower, quartz counters, a separate jetted tub, dual sinks, and a vanity area. This home is filled with numerous upgrades, including a whole-house water filtration system, a security system, large baseboards, wood shutters, wood flooring, a wrought-iron staircase, dual-pane windows, and dual-zone HVAC. The exterior was recently repainted, approximately 18 months ago, enhancing the overall appeal. The garage features epoxy flooring and built-in office cabinets, adding functionality to the space. The backyard offers a private oasis with captivating views. Enjoy relaxation and entertainment with a spa & Trex decking, a stamped concrete patio, a large fireplace, and a built-in BBQ with a refrigerator, making it perfect for hosting gatherings and enjoying California's beautiful weather. 3421 Soft Whisper Court is a truly exceptional property, combining style, functionality, and breathtaking views to create a dream home in the coveted Castlewood at Big Sky community. HOA includes greenbelts, park and dog park. Don't miss the opportunity to make this your forever home!
Location
State CA
County Ventura
Interior
Interior Features Built-Ins, Formal Dining Room, Kitchen Island, Quartz Counters
Heating Central Furnace, Fireplace, Forced Air
Cooling Air Conditioning, Central A/C, Zoned A/C
Flooring Carpet, Ceramic Tile, Wood/Wood Like
Fireplaces Type Other, Outside, Exterior, Family Room, Living Room, Gas
Laundry Individual Room
Exterior
Garage Attached
Garage Spaces 3.0
View Y/N Yes
View City Lights View, Mountain View
Building
Lot Description Curbs, Fenced, Fenced Yard, Front Yard, Gutters, Landscaped, Street Lighting
Story 2
Read Less Info
Want to know what your home might be worth? Contact us for a FREE valuation!

Our team is ready to help you sell your home for the highest possible price ASAP
GET MORE INFORMATION

Partner | Lic# DRE 01724424






